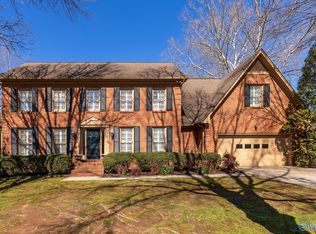OPEN HOUSE SUNDAY 2-4 - Great place to raise a family in highly valued Pt. Mallard Estates. Granite and tile in kitchen and master bath, spacious Great Room w/brick fireplace. Breakfast room, office, and formal dining room complete the downstairs. Owner's retreat plus 2 large bedrooms upstairs, with a expansive bonus room that could be a 4th bedroom. Park-like backyard is built for gatherings. Mature landscaping in front and back. Owners association includes use of clubhouse, pool, and tennis courts. Walking paths throughout neighborhood. Close to Pt. Mallard golf course, water park, walking trails, and sports fields. Come see this gem and dream of the way you would make it "yours".
This property is off market, which means it's not currently listed for sale or rent on Zillow. This may be different from what's available on other websites or public sources.
