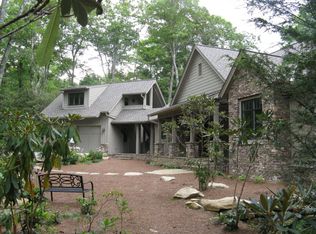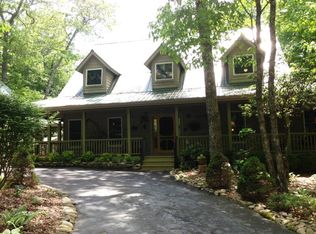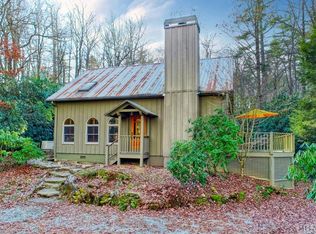Located on it's own private pond. Great living floor plan that features a custom kitchen with fired granite countertops and stainless appliances, open to a keeping room with fireplace, living room on the main level, which opens onto an outdoor stone floored porch with fireplace. Formal dining room off living room, Main floor powder room with Master bedroom with en-suite bath. Upstairs has a huge family room with morning kitchen. Three car garage, generator, and a huge stone patio.
This property is off market, which means it's not currently listed for sale or rent on Zillow. This may be different from what's available on other websites or public sources.


