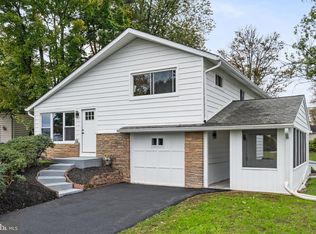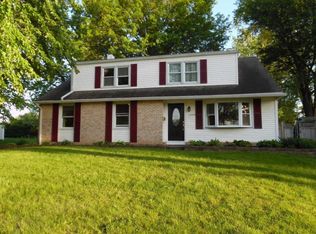Dont overlook this amazing home. Recently reconstructed in 2016 with many upgraded aspects. Pull up on the newly paved driveway to this exquisite front/back split level with matching new detached 2 story garage. When entering under the front porch notice the beautiful stacked stone and Stucco veneer. The interior boasts crown molding and true oak hardwood on the main floor that flows through the open floorplan, front livingroom and kitchen. Stairs in the center access the upper level sitting area and sliding doors to the large covered deck. The solid maple cabinetry and Granite counters of the gourmet kitchen allow for ample storage and prep area, along with the large peninsula with seating. The Lower level is a wonderful area for movie time and entertainment.It also has a powder room and the laundry room attached. The 2 upper levels contain the bedrooms. The master has its own full bath with a large tiled shower. The master also has crown molding and its own door to the rear deck. The tiled main bath with tub/shower is situated at the bottom of the stairs to the top floor with 2 large bedrooms and a large walk in storage closet. Out back of the home, off the deck are stairs to the paver patio and the large flat rear yard. Cant forget the incredible garage with the full unfinished 2nd floor, for whatever the new owner has in mind. All mechanicals within the home are 2 years new.This wonderful home is awaiting its new owner.
This property is off market, which means it's not currently listed for sale or rent on Zillow. This may be different from what's available on other websites or public sources.

