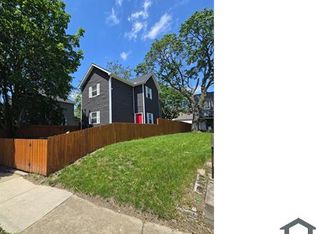Now Available for Rent Beautifully Renovated 4-Bed, 3.5-Bath Home
Welcome to this stunning and fully updated three-level home offering 4 spacious bedrooms and 3.5 bathrooms. From the moment you step inside, you'll be impressed by the modern open-concept design and high-end finishes throughout.
The main level features a beautifully renovated kitchen complete with quartz countertops, a stylish new tile backsplash, and a large center islandperfect for entertaining. The kitchen is outfitted with stainless steel appliances, including a refrigerator, wine cooler, dishwasher, and range. Flowing seamlessly from the kitchen is the inviting living room, which showcases luxury vinyl plank flooring and a cozy electric fireplace.
This home boasts not one, but two generously sized master suiteseach with its own spa-inspired bathroom. These updated en-suites include elegant marbled tile showers and matching flooring, creating a truly luxurious feel.
Additional features include:
A fully fenced private backyard
Spacious two-car detached garage
Expansive back deck, ideal for relaxing or hosting guests
Washer and dryer included
All-electric utilities
Pet-friendly: Up to two pets allowed with an additional monthly fee of $50 per pet.
Rental Requirements:
Tenants responsible for all utilities
Income must be at least 3x monthly rent
Background and credit check required
Professionally managed by Heartland Realty & Property Management.
Contact us today to schedule a private showing or to begin the application process!
House for rent
$2,395/mo
1266 Atcheson St, Columbus, OH 43203
4beds
1,786sqft
Price may not include required fees and charges.
Single family residence
Available now
Cats, dogs OK
Air conditioner, ceiling fan
Shared laundry
Garage parking
Fireplace
What's special
- 27 days
- on Zillow |
- -- |
- -- |
Travel times
Start saving for your dream home
Consider a first-time homebuyer savings account designed to grow your down payment with up to a 6% match & 4.15% APY.
Facts & features
Interior
Bedrooms & bathrooms
- Bedrooms: 4
- Bathrooms: 4
- Full bathrooms: 4
Heating
- Fireplace
Cooling
- Air Conditioner, Ceiling Fan
Appliances
- Included: Dishwasher, Disposal, Dryer, Range, Refrigerator, Washer
- Laundry: Shared
Features
- Ceiling Fan(s), Handrails, Storage, Walk-In Closet(s)
- Flooring: Carpet, Hardwood, Linoleum/Vinyl, Tile
- Windows: Window Coverings
- Has fireplace: Yes
Interior area
- Total interior livable area: 1,786 sqft
Property
Parking
- Parking features: Garage
- Has garage: Yes
- Details: Contact manager
Features
- Patio & porch: Patio
- Exterior features: , Courtyard, Guest Room, Kitchen island, No Utilities included in rent, Other, Parking, Pet friendly, Wood
Details
- Parcel number: 01005153000
Construction
Type & style
- Home type: SingleFamily
- Property subtype: Single Family Residence
Materials
- Aluminum Siding, Vinyl Siding, Wood Siding
Condition
- Year built: 1920
Community & HOA
Community
- Security: Gated Community
Location
- Region: Columbus
Financial & listing details
- Lease term: Contact For Details
Price history
| Date | Event | Price |
|---|---|---|
| 11/4/2022 | Sold | $364,000+144.3%$204/sqft |
Source: | ||
| 4/14/2022 | Sold | $149,000+496%$83/sqft |
Source: | ||
| 5/31/2019 | Sold | $25,000+2400%$14/sqft |
Source: Public Record | ||
| 6/30/2015 | Sold | $1,000-94.1%$1/sqft |
Source: Public Record | ||
| 12/26/2006 | Sold | $16,900+20.7%$9/sqft |
Source: Public Record | ||
![[object Object]](https://photos.zillowstatic.com/fp/ab6d1cfb9dba71aee0f9b813fbc8cdc0-p_i.jpg)
