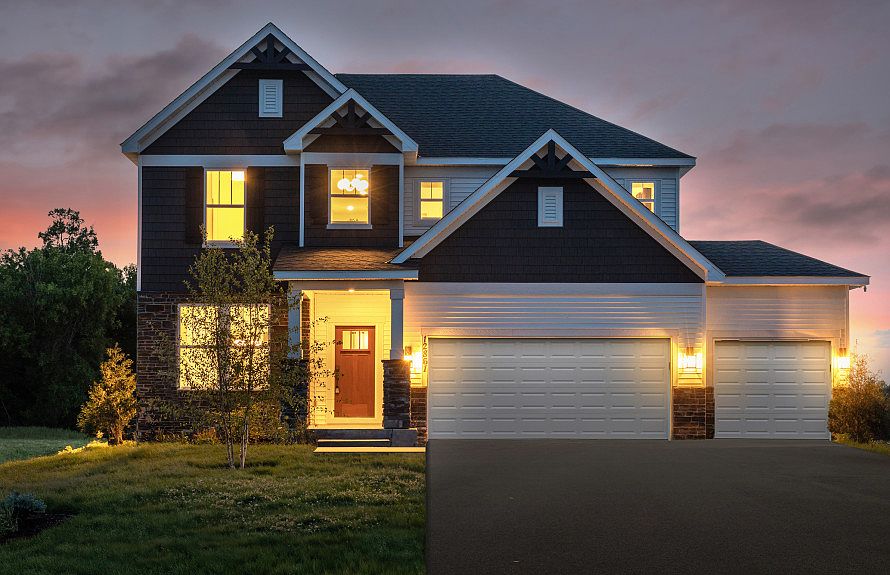HOME SCHEDULED FOR AUGUST 2025 COMPLETION! Welcome to Aster Mill! This popular Continental floor plan features a gourmet kitchen, formal dining room, separate flex room, gas fireplace and open flow concept. The community is part of School District 728, Rogers Elementary, Middle School, and Rogers High School. Photos are of this model home. Come check out our model and learn more about what customization options you can make for this home and still be moved in before the fall! Model is open 11am-6pm and we hope to see you soon!
Active
$624,990
12658 Garden Meadow Ln, Rogers, MN 55374
4beds
3,008sqft
Single Family Residence
Built in 2025
0.25 Acres lot
$-- Zestimate®
$208/sqft
$32/mo HOA
What's special
Gas fireplaceFormal dining roomGourmet kitchenOpen flow concept
- 86 days
- on Zillow |
- 173 |
- 7 |
Zillow last checked: 7 hours ago
Listing updated: May 30, 2025 at 08:32pm
Listed by:
Fotios Skirianos 858-405-3380,
Pulte Homes Of Minnesota, LLC,
Jacob Varpness 612-987-0888
Source: NorthstarMLS as distributed by MLS GRID,MLS#: 6685905
Travel times
Schedule tour
Select your preferred tour type — either in-person or real-time video tour — then discuss available options with the builder representative you're connected with.
Select a date
Open houses
Facts & features
Interior
Bedrooms & bathrooms
- Bedrooms: 4
- Bathrooms: 3
- Full bathrooms: 2
- 1/2 bathrooms: 1
Rooms
- Room types: Family Room, Dining Room, Kitchen, Other Room, Informal Dining Room, Flex Room, Bedroom 1, Bedroom 2, Bedroom 3, Bedroom 4, Loft
Bedroom 1
- Level: Upper
- Area: 275 Square Feet
- Dimensions: 25x11
Bedroom 2
- Level: Upper
- Area: 132 Square Feet
- Dimensions: 11x12
Bedroom 3
- Level: Upper
- Area: 156 Square Feet
- Dimensions: 12x13
Bedroom 4
- Level: Upper
- Area: 132 Square Feet
- Dimensions: 11x12
Dining room
- Level: Main
- Area: 143 Square Feet
- Dimensions: 11x13
Family room
- Level: Main
- Area: 196 Square Feet
- Dimensions: 14x14
Flex room
- Level: Main
- Area: 143 Square Feet
- Dimensions: 11x13
Informal dining room
- Level: Main
- Area: 156 Square Feet
- Dimensions: 12x13
Kitchen
- Level: Main
- Area: 169 Square Feet
- Dimensions: 13x13
Loft
- Level: Upper
- Area: 182 Square Feet
- Dimensions: 13x14
Other
- Level: Main
- Area: 40 Square Feet
- Dimensions: 5x8
Heating
- Forced Air
Cooling
- Central Air
Appliances
- Included: Air-To-Air Exchanger, Cooktop, Dishwasher, Disposal, ENERGY STAR Qualified Appliances, Exhaust Fan, Gas Water Heater, Microwave, Stainless Steel Appliance(s), Wall Oven
Features
- Basement: Drain Tiled,Full,Concrete,Sump Pump,Unfinished
- Has fireplace: No
Interior area
- Total structure area: 3,008
- Total interior livable area: 3,008 sqft
- Finished area above ground: 3,008
- Finished area below ground: 0
Property
Parking
- Total spaces: 3
- Parking features: Attached
- Attached garage spaces: 3
Accessibility
- Accessibility features: None
Features
- Levels: Two
- Stories: 2
- Patio & porch: Composite Decking, Deck
Lot
- Size: 0.25 Acres
- Dimensions: 10,886
- Features: Sod Included in Price
Details
- Foundation area: 1225
- Parcel number: TBD
- Zoning description: Residential-Single Family
Construction
Type & style
- Home type: SingleFamily
- Property subtype: Single Family Residence
Materials
- Shake Siding, Vinyl Siding
- Roof: Age 8 Years or Less,Asphalt,Pitched
Condition
- Age of Property: 0
- New construction: Yes
- Year built: 2025
Details
- Builder name: PULTE HOMES
Utilities & green energy
- Gas: Natural Gas
- Sewer: City Sewer/Connected
- Water: City Water/Connected
Community & HOA
Community
- Subdivision: Aster Mill
HOA
- Has HOA: Yes
- Services included: Professional Mgmt, Trash
- HOA fee: $32 monthly
- HOA name: First Service Residential
- HOA phone: 952-277-2716
Location
- Region: Rogers
Financial & listing details
- Price per square foot: $208/sqft
- Date on market: 3/16/2025
- Road surface type: Paved
About the community
With three home collections and versatile floor plans to be filled with a countless number of features and options combinations, our Aster Mill community is designed to be designed by you. So go ahead and put yourself into your new home- fill it with your personality, your comforts and the things that make you smile. Welcome home to Aster Mill.
Source: Pulte

