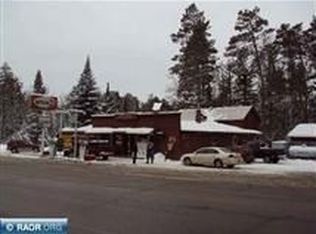Sold for $189,000 on 08/28/25
$189,000
12657 East Rd, Side Lake, MN 55781
2beds
1baths
1,317sqft
Residential
Built in 1940
1.97 Acres Lot
$193,200 Zestimate®
$144/sqft
$1,572 Estimated rent
Home value
$193,200
$184,000 - $203,000
$1,572/mo
Zestimate® history
Loading...
Owner options
Explore your selling options
What's special
Newly remodeled kitchen, bath and laundry room. There is already NEW DRYWALL, PAINT, CROWN MOLDING,TRIM AND NEW LIGHTING throughout main floor. It sits on a beautiful 1.95 acre lot. Enjoy the benefits of new windows throughout, a new large deck, a new privacy fence, a new electrical panel installed, and a new septic that was designed for an additional bunkhouse to be built on the property. This remarkable property is zoned residential/conditional use commercial. The garage is set up for entertaining being fully insulated with an 80,000 BTU furnace. For convenience you are right next to the Side Lake Store, the ATV and snowmobile trails, a short walk to Riverside and the Side Lake Recreation center. It is minutes away from McCarthy Beach State Park and Campground, Bimbos, and two other campgrounds.
Zillow last checked: 8 hours ago
Listing updated: August 28, 2025 at 03:20pm
Listed by:
Lee Zieske,
Johnson Hometown Realty
Bought with:
1ST Realty Rangewide Inc
Source: Range AOR,MLS#: 148079
Facts & features
Interior
Bedrooms & bathrooms
- Bedrooms: 2
- Bathrooms: 1
Bedroom 1
- Level: Main
- Area: 250.76
- Dimensions: 19.17 x 13.08
Bedroom 2
- Level: Upper
- Area: 228.33
- Dimensions: 22.83 x 10
Dining room
- Level: Main
- Area: 140.63
- Dimensions: 13.5 x 10.42
Kitchen
- Area: 174.42
- Dimensions: 13.42 x 13
Living room
- Level: Main
- Area: 174.42
- Dimensions: 13.42 x 13
Heating
- Natural Gas, Forced Air, Space Heater
Cooling
- See Remarks
Appliances
- Included: Refrigerator, Washer, Elec. Dryer, Gas Range, Gas Water Heater
Features
- Basement: Poured
Interior area
- Total structure area: 1,881
- Total interior livable area: 1,317 sqft
- Finished area below ground: 564
Property
Parking
- Total spaces: 3
- Parking features: 3+ Stalls, Detached, Garage Door Opener
- Garage spaces: 3
Features
- Levels: 1 1/4 Story
- Patio & porch: Deck
- Exterior features: Guttering: Partial
- Fencing: Partial
- Waterfront features: 0 - None
Lot
- Size: 1.97 Acres
- Dimensions: 287.5 x 300
Details
- Parcel number: 370009001035
Construction
Type & style
- Home type: SingleFamily
- Property subtype: Residential
Materials
- Steel Siding, Wood Frame
- Roof: Metal
Condition
- Year built: 1940
Utilities & green energy
- Electric: Amps: 200
- Utilities for property: Septic, Well
Community & neighborhood
Location
- Region: Side Lake
Price history
| Date | Event | Price |
|---|---|---|
| 8/28/2025 | Sold | $189,000$144/sqft |
Source: Range AOR #148079 | ||
| 6/22/2025 | Price change | $189,000-2.6%$144/sqft |
Source: Range AOR #148079 | ||
| 6/15/2025 | Price change | $194,000-2.5%$147/sqft |
Source: Range AOR #148079 | ||
| 5/27/2025 | Price change | $199,000-9.3%$151/sqft |
Source: Range AOR #148079 | ||
| 5/12/2025 | Price change | $219,500-2.2%$167/sqft |
Source: Range AOR #148079 | ||
Public tax history
| Year | Property taxes | Tax assessment |
|---|---|---|
| 2024 | -- | -- |
| 2023 | $126 -5.3% | $15,600 +27.9% |
| 2022 | $133 +121.7% | $12,200 +0.8% |
Find assessor info on the county website
Neighborhood: 55781
Nearby schools
GreatSchools rating
- NAWashington Elementary SchoolGrades: K-2Distance: 16.8 mi
- 8/10Hibbing High SchoolGrades: 7-12Distance: 16.8 mi
- 6/10Lincoln Elementary SchoolGrades: 2-6Distance: 17 mi
Schools provided by the listing agent
- District: Hibbing #701
Source: Range AOR. This data may not be complete. We recommend contacting the local school district to confirm school assignments for this home.

Get pre-qualified for a loan
At Zillow Home Loans, we can pre-qualify you in as little as 5 minutes with no impact to your credit score.An equal housing lender. NMLS #10287.
