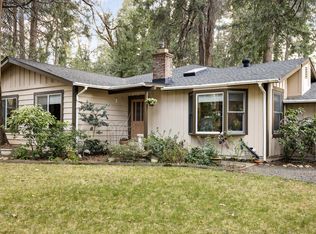Spacious Banner Mountain home has room for the whole family! Multi level living creates space for all and a lovely large fenced back yard. Gorgeous back patio with built in fire pit for entertaining and a half basketball court brings all the fun home. Inside boasts high ceilings, granite counter tops, fresh paint and new carpets. Master is on the top floor and the large front windows bring in lots of natural light. Access to Gracie ditch hiking trails off the back of the property. Nevada County has great outdoor recreation with all its lakes and rivers. Great vacation property as Tahoe/Truckee area is a little over an hour away. check out the 3D tour under virtual media
This property is off market, which means it's not currently listed for sale or rent on Zillow. This may be different from what's available on other websites or public sources.
