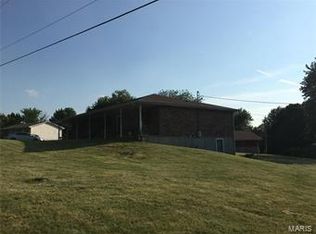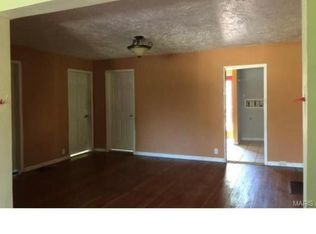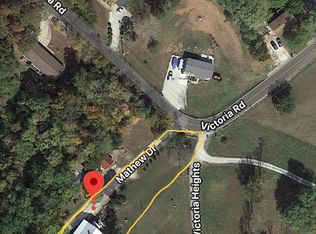Brick home with lots to offer. Great curb appeal and plenty of amenities to offer. extra wide front porch leads to the front door and then into the generous sized living room. The rear facing kitchen allows for the entertaining or daily hustle and bustle of life. The kitchen is roomy and allows for large dining furniture. Adjacent to the kitchen is a laundry room and 2 car detached garage. Opposite the garage are the main floor bedrooms and full bath. The lower level is finished and will accommodate additional living space. This home also offers a detached 2 car garage that will make a roomy workshop or additional storage.
This property is off market, which means it's not currently listed for sale or rent on Zillow. This may be different from what's available on other websites or public sources.


