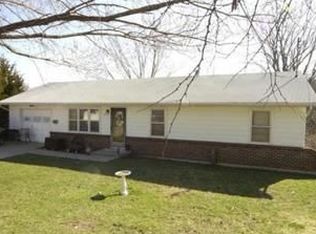Sold
Price Unknown
12655 State Line Rd, Kansas City, MO 64145
5beds
5,643sqft
Single Family Residence
Built in 1977
0.97 Acres Lot
$798,400 Zestimate®
$--/sqft
$3,693 Estimated rent
Home value
$798,400
$735,000 - $878,000
$3,693/mo
Zestimate® history
Loading...
Owner options
Explore your selling options
What's special
**PRICED TO SELL FAST** This LARGE estate size (over 5600sq ft) home sits on .98 acre lot with lots of privacy. This home will impress as soon as you drive up the large circle driveway. As you enter the double doors, you will be amazed at all the new updates! The large formal dining room opens to a remodeled kitchen with granite countertops, a huge island added with quartz countertops, all new cabinets, hardwood flooring, pantry and new appliances. There is a family room and formal living room on the main floor with a fireplace on each side. The main floor also offers a large laundry room combined with added mud room area off garage. 2nd main floor bedroom has built in bookshelves giving the option of use as an office or bedroom. The newly remodeled large primary suite is BREATHTAKING and A MUST SEE! Includes a spa like primary bathroom featuring a soaker tub, floor to ceiling tile, double vanities and a large shower for two! there are 2 Large Walk in closets. The upstairs has 3 additional bedrooms, full bath and a study/hangout area. The basement is updated with new carpet and paint and is HUGE AND WIDE OPEN FOR CUSTOMIZING! The basement also features a separate entrance. Home has new HVAC system including 3 A/c's and 2 new furnaces. Age of roof is estimated to be 5 yrs. Back of the home has new stucco, gorgeous sunroom and a large backyard for entertainment. Bring your buyers looking for a large home that offers tons of privacy but is conveniently located to shopping, schools, highways and a golf course.
Zillow last checked: 8 hours ago
Listing updated: June 01, 2023 at 05:19pm
Listing Provided by:
Sharonne McGee 816-277-4054,
Murrell Homes Real Estate Grp
Bought with:
Judith Unruh, 2013043482
Lettiann & Associates Real Estate Services, LLC
Source: Heartland MLS as distributed by MLS GRID,MLS#: 2425915
Facts & features
Interior
Bedrooms & bathrooms
- Bedrooms: 5
- Bathrooms: 5
- Full bathrooms: 3
- 1/2 bathrooms: 2
Dining room
- Description: Eat-In Kitchen,Formal
Heating
- Natural Gas
Cooling
- Multi Units, Electric
Appliances
- Included: Dishwasher, Disposal, Exhaust Fan, Microwave
- Laundry: Main Level, Off The Kitchen
Features
- Ceiling Fan(s), Kitchen Island, Pantry, Walk-In Closet(s)
- Flooring: Carpet, Tile, Wood
- Windows: Thermal Windows
- Basement: Finished,Full,Walk-Up Access
- Number of fireplaces: 2
- Fireplace features: Family Room, Living Room
Interior area
- Total structure area: 5,643
- Total interior livable area: 5,643 sqft
- Finished area above ground: 3,582
- Finished area below ground: 2,061
Property
Parking
- Total spaces: 3
- Parking features: Attached, Garage Faces Side
- Attached garage spaces: 3
Features
- Patio & porch: Screened
- Fencing: Metal
Lot
- Size: 0.97 Acres
- Features: Acreage, City Lot, Estate Lot
Details
- Parcel number: 65910051200000000
Construction
Type & style
- Home type: SingleFamily
- Architectural style: Traditional
- Property subtype: Single Family Residence
Materials
- Brick/Mortar, Stucco
- Roof: Composition
Condition
- Year built: 1977
Utilities & green energy
- Sewer: Public Sewer
- Water: Public
Community & neighborhood
Location
- Region: Kansas City
- Subdivision: Klapmeyer Estates
HOA & financial
HOA
- Has HOA: No
- Association name: Klapmeyer Estates
Other
Other facts
- Listing terms: Cash,Conventional,VA Loan
- Ownership: Investor
Price history
| Date | Event | Price |
|---|---|---|
| 6/1/2023 | Sold | -- |
Source: | ||
| 5/8/2023 | Pending sale | $699,000$124/sqft |
Source: | ||
| 4/13/2023 | Price change | $699,000-0.9%$124/sqft |
Source: | ||
| 3/31/2023 | Price change | $705,000-1.4%$125/sqft |
Source: | ||
| 3/18/2023 | Listed for sale | $715,000-0.7%$127/sqft |
Source: | ||
Public tax history
| Year | Property taxes | Tax assessment |
|---|---|---|
| 2024 | $11,496 +1.8% | $135,449 |
| 2023 | $11,290 +61.2% | $135,449 +73.9% |
| 2022 | $7,004 +0% | $77,901 |
Find assessor info on the county website
Neighborhood: Blue Hills Estates
Nearby schools
GreatSchools rating
- 3/10Martin City Elementary SchoolGrades: K-8Distance: 1.2 mi
- 2/10Grandview Sr. High SchoolGrades: 9-12Distance: 5.1 mi
Get a cash offer in 3 minutes
Find out how much your home could sell for in as little as 3 minutes with a no-obligation cash offer.
Estimated market value
$798,400
Get a cash offer in 3 minutes
Find out how much your home could sell for in as little as 3 minutes with a no-obligation cash offer.
Estimated market value
$798,400
