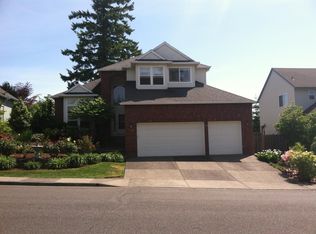Sold
$689,000
12655 SW Harlequin Dr, Beaverton, OR 97007
4beds
2,490sqft
Residential, Single Family Residence
Built in 1997
8,276.4 Square Feet Lot
$663,400 Zestimate®
$277/sqft
$3,354 Estimated rent
Home value
$663,400
$624,000 - $703,000
$3,354/mo
Zestimate® history
Loading...
Owner options
Explore your selling options
What's special
Contingent Offer Received.New furnace, new AC, 3-year old roof! Move-in ready! Come see this spacious 4-bedroom, 3-bathroom one-owner home with a large formal dining room, formal living room with fireplace, plus a family room with fireplace off the kitchen. Step outside and enjoy the wooded views in a fully fenced backyard that backs to a large greenspace. Two level secluded deck with very private yard, no one behind you but woods. Storage galore with a big 3-car garage. The convenient location with easy freeway access makes errands and exploring a breeze. Make this dream home a reality! Call today!
Zillow last checked: 8 hours ago
Listing updated: September 25, 2024 at 03:27am
Listed by:
Betsy Shand 503-545-8831,
Knipe Realty ERA Powered
Bought with:
Brooke Wert, 201235963
Move Real Estate Inc
Source: RMLS (OR),MLS#: 24159358
Facts & features
Interior
Bedrooms & bathrooms
- Bedrooms: 4
- Bathrooms: 3
- Full bathrooms: 2
- Partial bathrooms: 1
- Main level bathrooms: 1
Primary bedroom
- Features: Bathroom, Ceiling Fan, Skylight, Double Sinks, High Ceilings, Soaking Tub, Vaulted Ceiling, Walkin Closet, Walkin Shower
- Level: Upper
- Area: 221
- Dimensions: 17 x 13
Bedroom 2
- Features: Closet
- Level: Upper
- Area: 100
- Dimensions: 10 x 10
Bedroom 3
- Features: Closet
- Level: Upper
- Area: 110
- Dimensions: 10 x 11
Bedroom 4
- Features: Closet
- Level: Upper
- Area: 180
- Dimensions: 12 x 15
Dining room
- Features: Formal, High Ceilings
- Level: Main
- Area: 121
- Dimensions: 11 x 11
Family room
- Features: Fireplace, High Ceilings
- Level: Main
- Area: 285
- Dimensions: 19 x 15
Kitchen
- Features: Builtin Range, Cook Island, Dishwasher, Eat Bar, Nook, Pantry, Builtin Oven, Free Standing Refrigerator
- Level: Main
- Area: 196
- Width: 14
Living room
- Features: Fireplace, High Ceilings
- Level: Main
- Area: 143
- Dimensions: 11 x 13
Heating
- Forced Air, Fireplace(s)
Cooling
- Central Air
Appliances
- Included: Built In Oven, Built-In Range, Dishwasher, Down Draft, Free-Standing Refrigerator, Gas Appliances, Stainless Steel Appliance(s), Washer/Dryer, Gas Water Heater
- Laundry: Laundry Room
Features
- Ceiling Fan(s), High Ceilings, Vaulted Ceiling(s), Closet, Formal, Cook Island, Eat Bar, Nook, Pantry, Bathroom, Double Vanity, Soaking Tub, Walk-In Closet(s), Walkin Shower, Tile
- Windows: Skylight(s)
- Basement: Crawl Space
- Number of fireplaces: 2
- Fireplace features: Gas
Interior area
- Total structure area: 2,490
- Total interior livable area: 2,490 sqft
Property
Parking
- Total spaces: 3
- Parking features: Driveway, Off Street, Attached
- Attached garage spaces: 3
- Has uncovered spaces: Yes
Features
- Stories: 2
- Patio & porch: Deck
- Exterior features: Yard
- Has view: Yes
- View description: Trees/Woods
Lot
- Size: 8,276 sqft
- Features: Private, Sloped, Trees, Wooded, SqFt 7000 to 9999
Details
- Parcel number: R2056238
Construction
Type & style
- Home type: SingleFamily
- Architectural style: Traditional
- Property subtype: Residential, Single Family Residence
Materials
- Cement Siding
- Foundation: Concrete Perimeter
- Roof: Composition
Condition
- Resale
- New construction: No
- Year built: 1997
Utilities & green energy
- Gas: Gas
- Sewer: Public Sewer
- Water: Public
Community & neighborhood
Location
- Region: Beaverton
HOA & financial
HOA
- Has HOA: Yes
- HOA fee: $150 annually
Other
Other facts
- Listing terms: Cash,Conventional,FHA,VA Loan
- Road surface type: Paved
Price history
| Date | Event | Price |
|---|---|---|
| 9/24/2024 | Sold | $689,000-1.4%$277/sqft |
Source: | ||
| 8/29/2024 | Pending sale | $699,000$281/sqft |
Source: | ||
| 8/4/2024 | Price change | $699,000-6.7%$281/sqft |
Source: | ||
| 8/3/2024 | Price change | $749,000-1.4%$301/sqft |
Source: | ||
| 7/11/2024 | Listed for sale | $760,000+175%$305/sqft |
Source: | ||
Public tax history
| Year | Property taxes | Tax assessment |
|---|---|---|
| 2024 | $9,242 +5.9% | $425,280 +3% |
| 2023 | $8,726 +4.5% | $412,900 +3% |
| 2022 | $8,351 +3.6% | $400,880 |
Find assessor info on the county website
Neighborhood: Neighbors Southwest
Nearby schools
GreatSchools rating
- 9/10Scholls Heights Elementary SchoolGrades: K-5Distance: 0.4 mi
- 3/10Conestoga Middle SchoolGrades: 6-8Distance: 2.1 mi
- 8/10Mountainside High SchoolGrades: 9-12Distance: 0.9 mi
Schools provided by the listing agent
- Elementary: Scholls Hts
- Middle: Conestoga
- High: Mountainside
Source: RMLS (OR). This data may not be complete. We recommend contacting the local school district to confirm school assignments for this home.
Get a cash offer in 3 minutes
Find out how much your home could sell for in as little as 3 minutes with a no-obligation cash offer.
Estimated market value
$663,400
Get a cash offer in 3 minutes
Find out how much your home could sell for in as little as 3 minutes with a no-obligation cash offer.
Estimated market value
$663,400
