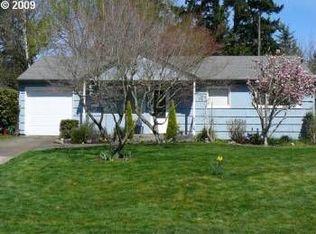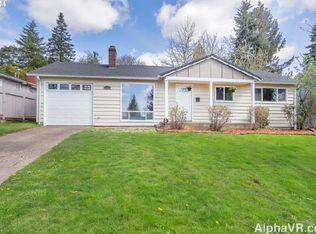One level Ranch Style home located off Cedar Hills Blvd. Three bedrooms, two bathrooms, wood fireplace, laminate flooring, carpet, deck and garage! Bonus - media room with built-in shelves! Enjoy movies or game night! Kitchen includes closet pantry, stove, dishwasher and fridge. Separate laundry area. Approximate room sizes: Living - 15 x 15 (fireplace) Kitchen - 9 x 8 Family - 19 x 18 (French doors and Slider to back yard!) Master Bed - 10 x 12 (Bathroom and Double-Closets) 2nd Bed - 10 x 13 3rd Bed - 10 x 8 Utility Room - 12 x 7 HOA This home is located within the Cedar Hills HOA and tenant must abide to all rules. Rules are attached on this property listing on The Alpine web-site. Copy will be provided by request and to approved applicants. PETS No pets allowed at this time. UTILITIES TENANT TO PAY: Electric - PGE Gas - NW Natural Gas Water / Sewer - Tualatin Valley Water District Trash - Pride Disposal APPLICATIONS This property will start accepting and processing applications immediately. INCOME REQUIREMENTS Gross income should be 2.7 times the rent. SCREENING CRITERIA View Alpine Screening Criteria HERE INSURANCE Renter's Insurance is required and proof of insurance must be provided before taking possession. SMOKING All of our units are smoke free. Smoking is only allowed outside of the building. For multi-family units, smoking must be off of the main premises and a minimum of 10 feet away from the property. MARIJUANA This property will not allow the growing or smoking of marijuana. DISCLOSURES This unit does not qualify as a Type A "Accessible Dwelling Unit" pursuant to the Oregon Structural Building Code and ICC A117.1. DISABLED ACCESSIBILITY To accommodate a disability, the existing premises may be modified at the full expense of the disabled person, IF the disabled person agrees to restore the premises to the pre-modified condition prior to move-out. BEFORE any modifications can be made, The Alpine Group, Inc. must approve all modifications in writing, and of the contractors performing the modifications. Any permits or licenses needed must be provided to The Alpine Group, Inc. A deposit for the restoration may be required. CONTACT US! ALL INFORMATION IS DEEMED RELIABLE BUT NOT GUARANTEED
This property is off market, which means it's not currently listed for sale or rent on Zillow. This may be different from what's available on other websites or public sources.

