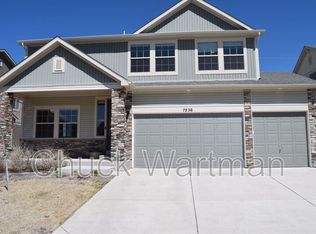Welcome to the beautiful 5 bed 3.5 bath 3 car garage two story home with finished walk out basement! As you enter you're welcomed spacious office to the right. Upgraded white cabinets, quartz countertops, stainless appliances, custom backsplash and gas range/oven. Oversized island featuring a farmhouse sink. Covered deck complete with exterior gas line as well as recessed lighting lastly the bright open expanded living space with stone accented gas fireplace. Upstairs you'll find the large loft, two bedrooms with walk in closets, guest bath, and the Master retreat! Great sized master with a walk in closet the size of a small bedroom, en-suite master bath with walk in shower with dual shower heads, double vanity, and finished with custom vanity cabinet. The basement is perfect for entertaining with a complete wet bar, patio, additional exterior gas line, hot tub pre wire, two bedrooms also with walk-in closets and a full bath! 220v in the garage, service door rough in and much more!
Colorado Best Team @ Pikes Peak Dream Homes Realty
House for rent
$3,409/mo
12655 Pyramid Peak Dr, Peyton, CO 80831
5beds
4,222sqft
Price may not include required fees and charges.
Single family residence
Available now
Dogs OK
Central air
In unit laundry
-- Parking
-- Heating
What's special
Stone accented gas fireplaceFarmhouse sinkCovered deckMaster retreatLarge loftCustom backsplashStainless appliances
- 7 days
- on Zillow |
- -- |
- -- |
Travel times
Start saving for your dream home
Consider a first-time homebuyer savings account designed to grow your down payment with up to a 6% match & 4.15% APY.
Facts & features
Interior
Bedrooms & bathrooms
- Bedrooms: 5
- Bathrooms: 4
- Full bathrooms: 3
- 1/2 bathrooms: 1
Rooms
- Room types: Master Bath, Office
Cooling
- Central Air
Appliances
- Included: Dishwasher, Dryer, Microwave, Washer
- Laundry: In Unit
Features
- Walk In Closet, Wired for Data
- Flooring: Hardwood
- Has basement: Yes
Interior area
- Total interior livable area: 4,222 sqft
Property
Parking
- Details: Contact manager
Features
- Patio & porch: Deck
- Exterior features: 1 Block from Park, Antler Golf Course, Gas Stub to outdoor firepit, Hiking or Biking Trails, Large Loft, Meridian Ranch Rec Center, Near dinning and shopping, Quartz Countertops, School District 49, Walk In Closet
- Has private pool: Yes
- Has spa: Yes
- Spa features: Hottub Spa
Details
- Parcel number: 4219414013
Construction
Type & style
- Home type: SingleFamily
- Property subtype: Single Family Residence
Community & HOA
HOA
- Amenities included: Pool
Location
- Region: Peyton
Financial & listing details
- Lease term: Contact For Details
Price history
| Date | Event | Price |
|---|---|---|
| 6/24/2025 | Listed for rent | $3,409+1%$1/sqft |
Source: Zillow Rentals | ||
| 6/27/2024 | Listing removed | -- |
Source: Zillow Rentals | ||
| 6/11/2024 | Listed for rent | $3,375$1/sqft |
Source: Zillow Rentals | ||
| 4/11/2020 | Listing removed | $475,000$113/sqft |
Source: Re/Max Real Estate Group Llc #1346022 | ||
| 2/22/2020 | Listed for sale | $475,000+17.2%$113/sqft |
Source: Re/Max Real Estate Group Llc #1346022 | ||
![[object Object]](https://photos.zillowstatic.com/fp/fd33bebee2d4fdf32c074eb32d7f4de9-p_i.jpg)
