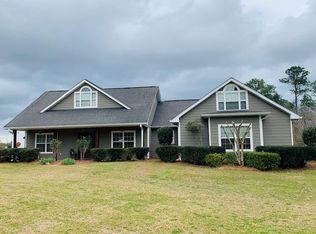Closed
Price Unknown
12655 Indian Springs Rd, Picayune, MS 39466
4beds
2,367sqft
Residential, Single Family Residence
Built in 2000
10 Acres Lot
$462,000 Zestimate®
$--/sqft
$2,527 Estimated rent
Home value
$462,000
$383,000 - $559,000
$2,527/mo
Zestimate® history
Loading...
Owner options
Explore your selling options
What's special
Country Living at its BEST will be yours with this Beautiful property! This amazing 4 bedroom 2 1/2 bath home with bonus room & has 2367 sq ft heat & cooled & over 3100 under beam. Its set back on 10 acres overlooking a picturesque stocked lake with pier! The home has brand new windows, new roof, 2 water heaters & 2 AC units. Updated kitchen & wood burning fireplace overlook the lake-breathtaking view. Master bath has jetted tub, double vanity & oversized custom walk in shower & tons of storage though out the house. Outside you have water & electricity to ALL outbuildings. The gazebo is 20x20 & is perfect for entertaining with the lake view. Also you have a 30x30 metal workshop, 40x30 pole barn, cross fenced area for goats, donkey & chickens with chicken coop & 40x20 Barn. The extras on this property go on & on! Oh & the lake is spring fed & 10-12 ft deep in deepest part. You also have your own Otter that comes to visit in the Winter. With being only 10 miles to I-59 Exit 4 Picayune, 60 miles to downtown New Orleans & 30 miles to Bay St Louis, this is the perfect location to be away from all of hustle and bustle of life but close enough for the commute. Call and make your appointment to see this country dream.
Zillow last checked: 8 hours ago
Listing updated: March 16, 2025 at 07:18am
Listed by:
Michelle M Leleux 601-916-4524,
RE/MAX Premier Group
Bought with:
Sallie S Gray, S57885
Keller Williams
Source: MLS United,MLS#: 4103955
Facts & features
Interior
Bedrooms & bathrooms
- Bedrooms: 4
- Bathrooms: 3
- Full bathrooms: 2
- 1/2 bathrooms: 1
Bedroom
- Description: 14x15
- Level: Main
Bedroom
- Description: 14x10
- Level: Second
Bedroom
- Description: 12.5x12
- Level: Second
Bedroom
- Description: 14x10.5
- Level: Second
Bonus room
- Description: 11x12
- Level: Main
Kitchen
- Description: 12x19
- Level: Main
Laundry
- Description: 7x10
- Level: Main
Living room
- Description: 18x15
- Level: Main
Other
- Description: 12x16
- Level: Main
Other
- Description: 40x20
- Level: Main
Other
- Description: 40x30
- Level: Main
Workshop
- Description: 30x30
- Level: Main
Heating
- Central, Electric, Fireplace(s), Zoned
Cooling
- Ceiling Fan(s), Central Air, Electric, Zoned
Appliances
- Included: Dishwasher, Electric Range, Vented Exhaust Fan
- Laundry: Laundry Room, Main Level
Features
- Cathedral Ceiling(s), Ceiling Fan(s), Double Vanity, Eat-in Kitchen, High Ceilings, Kitchen Island, Pantry, Primary Downstairs, Storage, Tray Ceiling(s), Walk-In Closet(s), Breakfast Bar
- Flooring: Vinyl, Carpet, Ceramic Tile
- Has fireplace: Yes
- Fireplace features: Stone, Wood Burning
Interior area
- Total structure area: 2,367
- Total interior livable area: 2,367 sqft
Property
Parking
- Total spaces: 2
- Parking features: Gravel
- Garage spaces: 2
Features
- Levels: Two
- Stories: 2
- Patio & porch: Front Porch, Rear Porch, Wrap Around
- Exterior features: Fire Pit, Lighting
- Fencing: Barbed Wire,Cross Fenced,Front Yard,Partial,Wood
- Has view: Yes
- Waterfront features: Lake
Lot
- Size: 10 Acres
- Features: Open Lot, Views
Details
- Additional structures: Barn(s), Gazebo, Poultry Coop, Workshop
- Parcel number: 029031002.002
Construction
Type & style
- Home type: SingleFamily
- Property subtype: Residential, Single Family Residence
Materials
- Vinyl, Brick, Siding
- Foundation: Slab
- Roof: Architectural Shingles
Condition
- New construction: No
- Year built: 2000
Utilities & green energy
- Sewer: Septic Tank
- Water: Community
- Utilities for property: Cable Available, Electricity Connected, Sewer Connected, Water Connected
Community & neighborhood
Security
- Security features: Security System Owned
Location
- Region: Picayune
- Subdivision: Metes And Bounds
HOA & financial
HOA
- Has HOA: Yes
- HOA fee: $120 annually
- Services included: Maintenance Grounds
Price history
| Date | Event | Price |
|---|---|---|
| 3/14/2025 | Sold | -- |
Source: MLS United #4103955 Report a problem | ||
| 3/7/2025 | Pending sale | $479,000$202/sqft |
Source: MLS United #4103955 Report a problem | ||
| 2/14/2025 | Listed for sale | $479,000+49.7%$202/sqft |
Source: Pearl River County BOR #182915 Report a problem | ||
| 5/14/2019 | Sold | -- |
Source: MLS United #18308001_3344664 Report a problem | ||
| 5/14/2019 | Listed for sale | $320,000$135/sqft |
Source: Ford Realty, Inc. #344664 Report a problem | ||
Public tax history
| Year | Property taxes | Tax assessment |
|---|---|---|
| 2024 | $1,987 +9% | $23,817 +6.8% |
| 2023 | $1,823 +4.7% | $22,297 +4% |
| 2022 | $1,742 +0.8% | $21,433 +0.7% |
Find assessor info on the county website
Neighborhood: 39466
Nearby schools
GreatSchools rating
- 8/10West Hancock Elementary SchoolGrades: PK-5Distance: 4.1 mi
- 6/10Hancock Middle SchoolGrades: 6-8Distance: 14.8 mi
- 8/10Hancock High SchoolGrades: 9-12Distance: 14.8 mi
