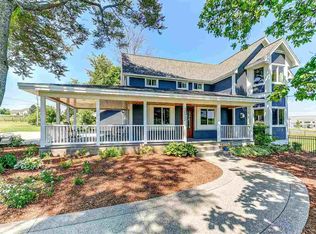Sold for $1,800,000
$1,800,000
12655 Center Rd, Traverse City, MI 49686
4beds
3,361sqft
Single Family Residence
Built in 1915
5.24 Acres Lot
$1,806,600 Zestimate®
$536/sqft
$4,074 Estimated rent
Home value
$1,806,600
$1.61M - $2.02M
$4,074/mo
Zestimate® history
Loading...
Owner options
Explore your selling options
What's special
ONE OF A KIND OLD MISSION PENINSULA PROPERTY! The farmhouse style home that was totally renovated down to the studs in 2007, sits on 5.2 acres and includes an amazing barn with a stage and lofts, a 40’ x 60’ pole barn with 16’ walls, a 27’ x 23’ detached workshop with half bath (could be a great office too), and a 3-car garage. The home features main floor living, 4 nice size bedrooms, wood floors, custom cabinetry, crown molding, pantry, walk-in closets, zoned HVAC, built-ins and great trim details, generator, irrigation system, full RV hookup (power & septic), wonderful outdoor spaces that include a wrap-around porch, fire pit area and rear deck. There are even West Bay views from the rear of the property. This is a must-see property to appreciate!
Zillow last checked: 8 hours ago
Listing updated: June 10, 2025 at 11:56am
Listed by:
Ron Williamson T:231-645-0358,
Century 21 Northland 231-929-7900
Bought with:
Ron Williamson, 6501205040
Century 21 Northland
Source: NGLRMLS,MLS#: 1932709
Facts & features
Interior
Bedrooms & bathrooms
- Bedrooms: 4
- Bathrooms: 3
- Full bathrooms: 1
- 3/4 bathrooms: 1
- 1/2 bathrooms: 2
- Main level bathrooms: 2
- Main level bedrooms: 1
Primary bedroom
- Level: Main
- Dimensions: 13.42 x 14.58
Bedroom 2
- Level: Upper
- Dimensions: 16 x 15.67
Bedroom 3
- Level: Upper
- Dimensions: 16.42 x 11.25
Bedroom 4
- Level: Upper
- Dimensions: 15.67 x 9.75
Primary bathroom
- Features: Private
Dining room
- Level: Main
- Dimensions: 13.5 x 12.5
Family room
- Level: Main
- Dimensions: 18.67 x 14.5
Kitchen
- Level: Main
- Dimensions: 15.83 x 12.08
Living room
- Level: Main
- Dimensions: 19.17 x 15
Heating
- Forced Air, Natural Gas, Propane
Cooling
- Central Air, Zoned
Appliances
- Included: Refrigerator, Oven/Range, Disposal, Dishwasher, Microwave, Water Softener Owned, Washer, Dryer, Water Purifier, Gas Water Heater, Humidifier
- Laundry: Main Level
Features
- Bookcases, Entrance Foyer, Walk-In Closet(s), Pantry, Solid Surface Counters, Kitchen Island, Vaulted Ceiling(s), Ceiling Fan(s), Cable TV, High Speed Internet
- Flooring: Wood, Carpet, Laminate
- Windows: Blinds
- Basement: Partial,Crawl Space,Finished Rooms
- Has fireplace: No
- Fireplace features: None
Interior area
- Total structure area: 3,361
- Total interior livable area: 3,361 sqft
- Finished area above ground: 2,861
- Finished area below ground: 500
Property
Parking
- Total spaces: 3
- Parking features: Detached, Garage Door Opener, Paved, Concrete Floors, RV Access/Parking, Asphalt, Private
- Garage spaces: 3
- Has uncovered spaces: Yes
- Details: RV Parking
Accessibility
- Accessibility features: Covered Entrance
Features
- Levels: Two
- Stories: 2
- Patio & porch: Deck, Covered, Porch
- Exterior features: Sprinkler System, Rain Gutters
- Has view: Yes
- View description: Bay, Countryside View, Bay View
- Has water view: Yes
- Water view: Bay
Lot
- Size: 5.24 Acres
- Dimensions: 350 x 651
- Features: Wooded-Hardwoods, Level, Landscaped, Metes and Bounds
Details
- Additional structures: Barn(s), Pole Building(s), Workshop
- Parcel number: 281113300502
- Zoning description: Agricultural,Outbuildings Allowed
Construction
Type & style
- Home type: SingleFamily
- Architectural style: Farm House
- Property subtype: Single Family Residence
Materials
- Frame, Cement Siding
- Foundation: Block, Stone
- Roof: Asphalt
Condition
- New construction: No
- Year built: 1915
- Major remodel year: 2007
Utilities & green energy
- Sewer: Private Sewer
- Water: Private
Community & neighborhood
Security
- Security features: Security System, Smoke Detector(s)
Community
- Community features: None
Location
- Region: Traverse City
- Subdivision: None
HOA & financial
HOA
- Services included: None
Other
Other facts
- Listing agreement: Exclusive Right Sell
- Price range: $1.8M - $1.8M
- Listing terms: Conventional,Cash
- Ownership type: Private Owner
- Road surface type: Asphalt
Price history
| Date | Event | Price |
|---|---|---|
| 6/10/2025 | Sold | $1,800,000+0.3%$536/sqft |
Source: | ||
| 4/22/2025 | Listed for sale | $1,795,000+20.1%$534/sqft |
Source: | ||
| 10/19/2022 | Listing removed | $1,495,000$445/sqft |
Source: | ||
| 8/1/2022 | Listed for sale | $1,495,000+991.2%$445/sqft |
Source: | ||
| 7/13/1998 | Sold | $137,000$41/sqft |
Source: Agent Provided Report a problem | ||
Public tax history
| Year | Property taxes | Tax assessment |
|---|---|---|
| 2025 | $8,781 +5.7% | $536,100 +4% |
| 2024 | $8,307 +5% | $515,600 +22.1% |
| 2023 | $7,911 +3.9% | $422,200 +47.6% |
Find assessor info on the county website
Neighborhood: 49686
Nearby schools
GreatSchools rating
- 7/10Eastern Elementary SchoolGrades: PK-5Distance: 7.8 mi
- 9/10Central High SchoolGrades: 8-12Distance: 8 mi
- 8/10East Middle SchoolGrades: 6-8Distance: 11.2 mi
Schools provided by the listing agent
- District: Traverse City Area Public Schools
Source: NGLRMLS. This data may not be complete. We recommend contacting the local school district to confirm school assignments for this home.
Get pre-qualified for a loan
At Zillow Home Loans, we can pre-qualify you in as little as 5 minutes with no impact to your credit score.An equal housing lender. NMLS #10287.
