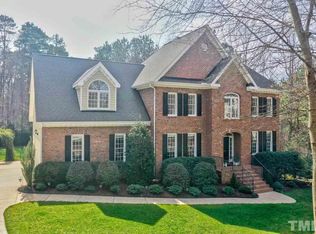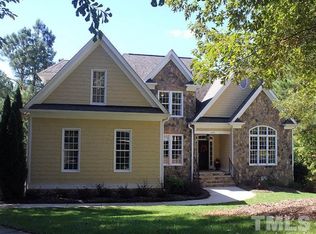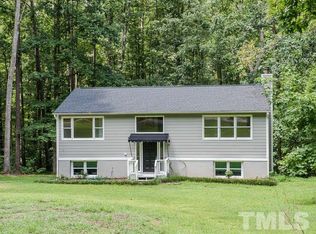A rare opportunity to enjoy the beauty associated with mountain living in a convenient Raleigh location. Exterior painted in 2015. Much of interior painted 2015/2016. NEW S/S range and microwave Sept/2016. ALL bathrooms updated! Enjoy 3+ acres of serenity and privacy on this heavily wooded cul-de-sac lot. Drive up a long, winding driveway to discover a peaceful retreat minutes from shopping. You'll love the oasis provided by the in-ground fiberglass pool and surrounding gardens.
This property is off market, which means it's not currently listed for sale or rent on Zillow. This may be different from what's available on other websites or public sources.


