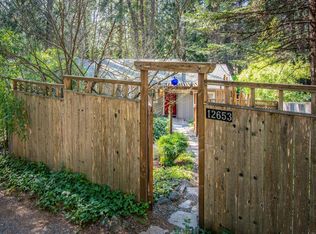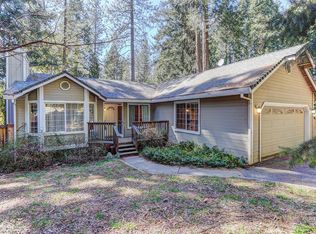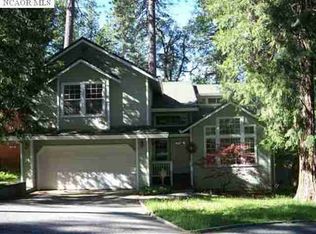A DARLING Cottage in the Woods! Meander down this Banner Mountain lane and you will find a totally charming, unique and artsy home that has been lovingly maintained. The sellers have not only replaced the plumbing, roof, windows, decks, flooring & paint but they also added 200+ sf with a garage conversion. The home is now approximately 1336 sf with 2 bedrooms and 1 1/2 baths as well as added studio space with 1/2 bath that can be used as; large bedroom, teen/in-law quarters, rental space, art studio or whatever suits your needs! This home also has a dedicated Office/Laundry Room in addition to a spacious living room, and a wonderful light-filled dining room. Completely fenced providing wonderful privacy. Serenity prevails with low maintenance landscape and views of the forest beyond. Perhaps best of all, this quiet location provides a wonderful stroll to the Cascade Canal with its miles-long level walking trail and views overlooking Nevada City. Perfection...in so many ways!
This property is off market, which means it's not currently listed for sale or rent on Zillow. This may be different from what's available on other websites or public sources.


