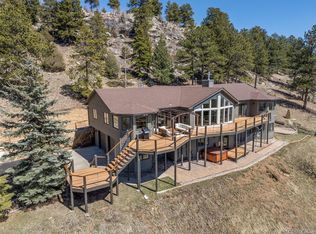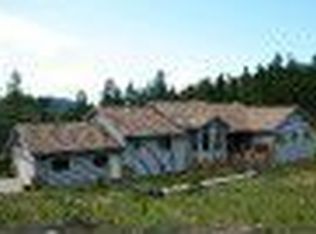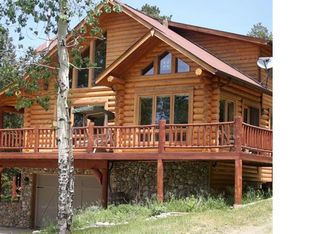Welcome to your Private and Secluded oasis with Breathtaking Views! This custom mtn home, with Main Lvl Living, was built with a variety of high end/distinctive materials that includes Brazilian Cherry wd flrs, Azul-Macaubus granite, High efficiency wd stove from Denmark, custom bookshelves made from African Bubinga wood, doors custom built with Mahogany wood from the Philippines and much more. The main lvl master is complete with a lg sitting area, 5 pc bath, walkin closets, and easy access out the to deck. The Kitchen and Living rm are huge with plenty of rm to entertain. Dwnstairs has a large family rm, 3 bdrms, 2 bths, an atrium, and a very impressive artist's studio that could be repurposed for many other types of uses. Do not miss the wet bar or all the built-ins around the house. Outdoor living is abundant with many different spaces to go, including a nice covered area with a gas fireplace. So many extras, including radiant heat, backup generator, brazilian redwd decks and more.
This property is off market, which means it's not currently listed for sale or rent on Zillow. This may be different from what's available on other websites or public sources.


