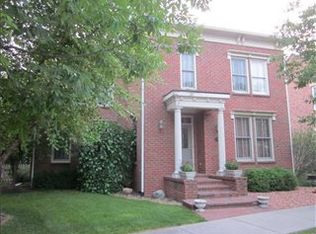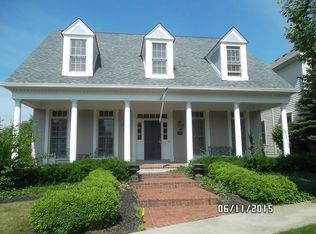Sold
$860,000
12652 Meeting House Rd, Carmel, IN 46032
3beds
3,940sqft
Residential, Single Family Residence
Built in 2000
6,534 Square Feet Lot
$860,100 Zestimate®
$218/sqft
$3,707 Estimated rent
Home value
$860,100
$808,000 - $912,000
$3,707/mo
Zestimate® history
Loading...
Owner options
Explore your selling options
What's special
Perfect location overlooking a pond in the heart of the popular Village of WestClay makes this lovely custom built, Italianate a wonderful place to call home. It was one of the Village Style show homes in the grand opening 2000 Indianapolis Monthly Home Show. It is close to restaurants, the Village Center shops and services, The Meeting House and the Provost Clubhouse with clubroom and kitchen, 3 pools, tennis/pickle ball courts, & exercise room. The home has 10 foot ceilings, crown moldings, fluted arch doorways, 2 fireplaces, and several places to enjoy conversation or watch TV. Main floor has hardwoods that flow. thought. It offers a lovely den, formal dining room, great. room with. fireplace and built-in's. Great room is spacious as are two other areas in the basement for entertaining or family fun. Sunny breakfast room is so inviting and adjacent to the kitchen with center island, stainless appliances, double ovens, gas cooktop and walk-in pantry. It also has a powder. room and laundry room. Upstairs offers 3 bedrooms and 2 baths. The lower level has a great room with. daylight windows and a fireplace as well as a rec room with wetter and bar refrigerator, an exercise room that is being used as a bedroom and a full bath. Outdoor paver patio is private and makes a great place for outdoor dining. There is a 3 car garage with customers flooring and a utility sink. This 3 bedroom/ 3.5 bath home is a little gem not to be missed.
Zillow last checked: 8 hours ago
Listing updated: June 23, 2025 at 10:49am
Listing Provided by:
Donna Park 317-714-2101,
Bellingrath Realty, LLC
Bought with:
Dan Moran
Moran Real Estate Group
Source: MIBOR as distributed by MLS GRID,MLS#: 22029627
Facts & features
Interior
Bedrooms & bathrooms
- Bedrooms: 3
- Bathrooms: 4
- Full bathrooms: 3
- 1/2 bathrooms: 1
- Main level bathrooms: 1
Primary bedroom
- Features: Carpet
- Level: Upper
- Area: 304 Square Feet
- Dimensions: 19x16
Bedroom 2
- Features: Carpet
- Level: Upper
- Area: 143 Square Feet
- Dimensions: 13x11
Bedroom 3
- Features: Carpet
- Level: Upper
- Area: 143 Square Feet
- Dimensions: 13x11
Breakfast room
- Features: Hardwood
- Level: Main
- Area: 156 Square Feet
- Dimensions: 13x12
Dining room
- Features: Hardwood
- Level: Main
- Area: 156 Square Feet
- Dimensions: 13x12
Exercise room
- Features: Carpet
- Level: Basement
- Area: 208 Square Feet
- Dimensions: 16x13
Family room
- Features: Carpet
- Level: Basement
- Area: 399 Square Feet
- Dimensions: 19x21
Great room
- Features: Hardwood
- Level: Main
- Area: 399 Square Feet
- Dimensions: 21x19
Kitchen
- Features: Hardwood
- Level: Main
- Area: 234 Square Feet
- Dimensions: 18x13
Laundry
- Features: Hardwood
- Level: Main
- Area: 63 Square Feet
- Dimensions: 09x07
Library
- Features: Hardwood
- Level: Main
- Area: 156 Square Feet
- Dimensions: 13x12
Play room
- Features: Carpet
- Level: Basement
- Area: 408 Square Feet
- Dimensions: 24x17
Heating
- Forced Air, Natural Gas
Appliances
- Included: Gas Cooktop, Dishwasher, Electric Water Heater, Disposal, Gas Water Heater, Humidifier, Microwave, Oven, Double Oven, Electric Oven, Refrigerator, Bar Fridge, Water Heater, Water Softener Owned, Wine Cooler
- Laundry: Main Level
Features
- Attic Access, Bookcases, High Ceilings, Tray Ceiling(s), Kitchen Island, Hardwood Floors, High Speed Internet, Eat-in Kitchen, Wired for Data, Pantry, Walk-In Closet(s), Wet Bar
- Flooring: Hardwood
- Windows: Wood Work Painted
- Basement: Daylight,Finished,Full,Storage Space
- Attic: Access Only
- Number of fireplaces: 2
- Fireplace features: Basement, Gas Log, Great Room
Interior area
- Total structure area: 3,940
- Total interior livable area: 3,940 sqft
- Finished area below ground: 1,155
Property
Parking
- Total spaces: 3
- Parking features: Attached
- Attached garage spaces: 3
- Details: Garage Parking Other(Finished Garage, Garage Door Opener, Service Door)
Features
- Levels: Two
- Stories: 2
- Patio & porch: Patio
- Exterior features: Sprinkler System, Other
- Fencing: Fenced,Partial
- Has view: Yes
- View description: Pond
- Water view: Pond
Lot
- Size: 6,534 sqft
- Features: Sidewalks, Street Lights
Details
- Parcel number: 290928010003000018
- Horse amenities: None
Construction
Type & style
- Home type: SingleFamily
- Architectural style: Italianate
- Property subtype: Residential, Single Family Residence
Materials
- Brick
- Foundation: Concrete Perimeter
Condition
- New construction: No
- Year built: 2000
Utilities & green energy
- Water: Municipal/City
Community & neighborhood
Community
- Community features: Tennis Court(s)
Location
- Region: Carmel
- Subdivision: The Village Of Westclay
HOA & financial
HOA
- Has HOA: Yes
- HOA fee: $510 quarterly
- Amenities included: Clubhouse, Fitness Center, Jogging Path, Meeting Room, Park, Party Room, Playground, Pool, Security, Snow Removal, Tennis Court(s), Trail(s)
- Services included: Association Home Owners, Clubhouse, Exercise Room, Maintenance, ParkPlayground, Management, Security, Snow Removal, Tennis Court(s)
- Association phone: 317-574-1164
Price history
| Date | Event | Price |
|---|---|---|
| 6/5/2025 | Sold | $860,000+1.2%$218/sqft |
Source: | ||
| 4/8/2025 | Pending sale | $850,000$216/sqft |
Source: | ||
| 4/4/2025 | Listed for sale | $850,000+91.5%$216/sqft |
Source: | ||
| 3/29/2024 | Listing removed | -- |
Source: Zillow Rentals Report a problem | ||
| 1/25/2024 | Listed for rent | $4,400$1/sqft |
Source: Zillow Rentals Report a problem | ||
Public tax history
| Year | Property taxes | Tax assessment |
|---|---|---|
| 2024 | $15,142 +14.2% | $828,900 +10.4% |
| 2023 | $13,265 +12.3% | $751,100 +16.8% |
| 2022 | $11,817 -1.7% | $643,100 +12.8% |
Find assessor info on the county website
Neighborhood: 46032
Nearby schools
GreatSchools rating
- 8/10Clay Center Elementary SchoolGrades: PK-5Distance: 1.2 mi
- 9/10Creekside Middle SchoolGrades: 6-8Distance: 1.2 mi
- 10/10Carmel High SchoolGrades: 9-12Distance: 4 mi
Get a cash offer in 3 minutes
Find out how much your home could sell for in as little as 3 minutes with a no-obligation cash offer.
Estimated market value$860,100
Get a cash offer in 3 minutes
Find out how much your home could sell for in as little as 3 minutes with a no-obligation cash offer.
Estimated market value
$860,100

