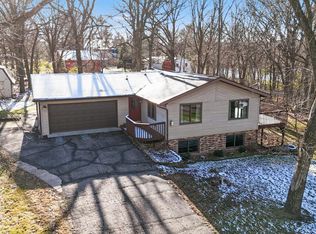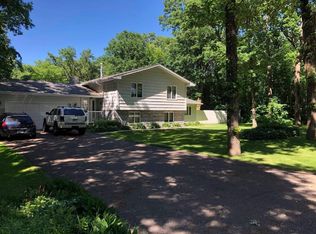Closed
$350,000
12651 Terrace Ln, Little Falls, MN 56345
4beds
2,624sqft
Single Family Residence
Built in 1960
0.77 Acres Lot
$349,500 Zestimate®
$133/sqft
$2,096 Estimated rent
Home value
$349,500
Estimated sales range
Not available
$2,096/mo
Zestimate® history
Loading...
Owner options
Explore your selling options
What's special
Welcome Home!
Meticulously maintained home located just outside Little Falls city limits. Located just South of town and 2 miles West of Highway 10, this location makes it an easy commute to St. Cloud and other surrounding towns.
Property consists of two lots totaling .77 acres. Many large oaks provide ample shade while relaxing on the cement patio or providing the perfect ambiance for a bonfire. Plenty of room for a garden with a fenced in garden area!
Lots of room for all the toys! Attached two car garage and additional detached 24' x 36' garage/shop. In addition to garage space, there is ample parking area as well as space alongside the detached garage.
Stepping inside the home, you'll find a very convenient floorplan. Plenty of windows provide great natural light in all main floor rooms. Exceptionally maintained with recent upgrades to the bathroom, including a new tub/shower and vanity countertop.
Main floor features 3 bedrooms, a full bath, living room, kitchen and dining.
Lower level offers an additional bedroom, half bath, family room and huge mechanical/storage room.
Home is move in ready and needs nothing! Septic system has already been certified and is good to go.
If you're looking for plenty of space to roam, room for all the toys, all while still being close to town- look no further, you've found it!
Agent is related to Seller.
Zillow last checked: 8 hours ago
Listing updated: August 23, 2025 at 12:13pm
Listed by:
Ryan Melchert 320-423-2133,
ORB Real Estate
Bought with:
Lisa J. Meehl
Premier Real Estate Services
Source: NorthstarMLS as distributed by MLS GRID,MLS#: 6711008
Facts & features
Interior
Bedrooms & bathrooms
- Bedrooms: 4
- Bathrooms: 2
- Full bathrooms: 1
- 1/2 bathrooms: 1
Bedroom 1
- Level: Main
- Area: 175.5 Square Feet
- Dimensions: 13'6" x 13'
Bedroom 2
- Level: Main
- Area: 100 Square Feet
- Dimensions: 10' x 10'
Bedroom 3
- Level: Main
- Area: 115 Square Feet
- Dimensions: 11'6" x 10'
Bedroom 4
- Level: Lower
- Area: 151 Square Feet
- Dimensions: 12'7" x 12'
Bathroom
- Level: Main
- Area: 70 Square Feet
- Dimensions: 10' x 7'
Bathroom
- Level: Lower
- Area: 36.17 Square Feet
- Dimensions: 7'9" x 4'8"
Family room
- Level: Lower
- Area: 300 Square Feet
- Dimensions: 25' x 12'
Kitchen
- Level: Main
- Area: 234 Square Feet
- Dimensions: 18' x 13'
Living room
- Level: Main
- Area: 260 Square Feet
- Dimensions: 20' x 13'
Storage
- Level: Lower
- Area: 48 Square Feet
- Dimensions: 12' x 4'
Utility room
- Level: Lower
- Area: 416 Square Feet
- Dimensions: 32' x 13'
Heating
- Forced Air
Cooling
- Central Air
Appliances
- Included: Dishwasher, Dryer, Gas Water Heater, Microwave, Range, Refrigerator, Washer, Water Softener Rented
Features
- Basement: Drain Tiled,Finished,Partially Finished,Sump Pump
- Has fireplace: No
Interior area
- Total structure area: 2,624
- Total interior livable area: 2,624 sqft
- Finished area above ground: 1,312
- Finished area below ground: 738
Property
Parking
- Total spaces: 4
- Parking features: Attached, Detached, Asphalt, Concrete, Floor Drain, Multiple Garages
- Attached garage spaces: 4
- Details: Garage Dimensions (24' x 36')
Accessibility
- Accessibility features: None
Features
- Levels: One
- Stories: 1
- Patio & porch: Deck
- Fencing: Wood
Lot
- Size: 0.77 Acres
- Dimensions: 204 x 194 x 140 x 185
- Features: Many Trees
Details
- Foundation area: 1312
- Additional parcels included: 160616000
- Parcel number: 160617000
- Zoning description: Residential-Single Family
Construction
Type & style
- Home type: SingleFamily
- Property subtype: Single Family Residence
Materials
- Steel Siding, Vinyl Siding, Block, Frame
- Roof: Asphalt
Condition
- Age of Property: 65
- New construction: No
- Year built: 1960
Utilities & green energy
- Gas: Natural Gas
- Sewer: Septic System Compliant - Yes, Tank with Drainage Field
- Water: Drilled, Private, Well
Community & neighborhood
Location
- Region: Little Falls
- Subdivision: Riverview Terrace
HOA & financial
HOA
- Has HOA: No
Price history
| Date | Event | Price |
|---|---|---|
| 8/22/2025 | Sold | $350,000-2.8%$133/sqft |
Source: | ||
| 7/29/2025 | Pending sale | $359,900$137/sqft |
Source: | ||
| 7/23/2025 | Listed for sale | $359,900$137/sqft |
Source: | ||
| 7/23/2025 | Pending sale | $359,900$137/sqft |
Source: | ||
| 6/12/2025 | Price change | $359,900-1.4%$137/sqft |
Source: | ||
Public tax history
| Year | Property taxes | Tax assessment |
|---|---|---|
| 2024 | $1,670 -4.9% | $225,200 +8.5% |
| 2023 | $1,756 +16.4% | $207,600 +3.6% |
| 2022 | $1,508 | $200,300 +24.3% |
Find assessor info on the county website
Neighborhood: 56345
Nearby schools
GreatSchools rating
- 8/10Lincoln Elementary SchoolGrades: PK-5Distance: 2 mi
- 4/10Community Middle SchoolGrades: 6-8Distance: 2.7 mi
- 6/10Little Falls Senior High SchoolGrades: 9-12Distance: 2.5 mi
Get pre-qualified for a loan
At Zillow Home Loans, we can pre-qualify you in as little as 5 minutes with no impact to your credit score.An equal housing lender. NMLS #10287.

