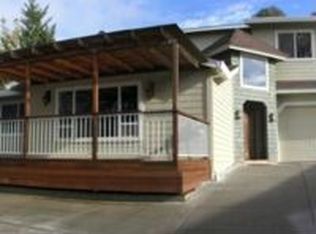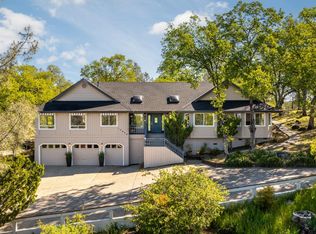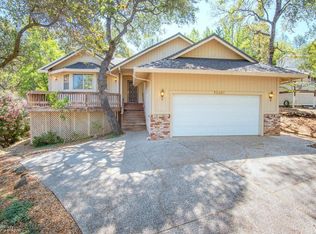Closed
$640,000
12651 Ridgecrest Pl, Penn Valley, CA 95946
3beds
2,454sqft
Single Family Residence
Built in 2005
0.53 Acres Lot
$648,000 Zestimate®
$261/sqft
$2,866 Estimated rent
Home value
$648,000
$616,000 - $680,000
$2,866/mo
Zestimate® history
Loading...
Owner options
Explore your selling options
What's special
$24K Price Reduction!~ Livin is Easy in this Fantastic Contemporary Move In Ready Single Level 3 Bdrm plus Office, 2 1/2 BA Home with Solar ~ Soaring 9 ft Ceilings & Great Room Floor Plan ~ Entertaining is a Breeze from the Grand Kitchen with Granite Counters, Beautiful Cabinetry,6 Burner Thermador Range & Walkin Pantry ~ Extend those Gatherings to the Huge, Gorgeous Newly Landscaped Backyard with Beautiful Rock Walls, Stamped Concrete, Gazebo & BBQ Area ~ Enjoy Morning Coffee Here or on Your Front Deck ~ Escape to your Large Primary Suite with Sitting Area, Ensuite Bath with Jetted Tub & Shower with Dual Heads, and 2 Walkin Closets ~ Opposite side of the House You'll Find 2 bdrms, Full Bath, Office & Large Laundry room ~ Check out the Garages (4) - Plenty of Room for All Your Toys ~ Main Level has 2 car with Charging Station and Lower Level is Oversized 2 car garage with 1/2 bath and loads of storage area behind it ~ Generator Included ~ A Must SEE! Lake Wildwood is a FIREWISE, All Age Gated Community in the Sierra Foothills. 1 hr to Lake Tahoe or Sacramento, 24 hr Security, Clubhouse, 18 Hole Championship Golf Course, Lake with Boating & Fishing, Pool, Community Center, 5 Lakeside Parks, Marina, Bocce, Pickleball, Tennis, Concerts & Social Clubs. Clear Section 1 & 2 Termite.
Zillow last checked: 8 hours ago
Listing updated: October 18, 2023 at 11:12am
Listed by:
Chris Maxwell DRE #01904871 530-913-9898,
Maxwell Real Estate Group
Bought with:
Trent Ruiz, DRE #01311648
Gateway Real Estate
Source: MetroList Services of CA,MLS#: 223083066Originating MLS: MetroList Services, Inc.
Facts & features
Interior
Bedrooms & bathrooms
- Bedrooms: 3
- Bathrooms: 3
- Full bathrooms: 2
- Partial bathrooms: 1
Primary bedroom
- Features: Ground Floor, Outside Access, Walk-In Closet(s), Sitting Area
Primary bathroom
- Features: Shower Stall(s), Double Vanity, Jetted Tub, Tile, Multiple Shower Heads, Window
Dining room
- Features: Breakfast Nook, Bar, Space in Kitchen, Formal Area
Kitchen
- Features: Breakfast Area, Pantry Closet, Granite Counters, Kitchen Island, Island w/Sink
Heating
- Propane, Central
Cooling
- Ceiling Fan(s), Central Air, Whole House Fan
Appliances
- Included: Free-Standing Gas Range, Free-Standing Refrigerator, Range Hood, Dishwasher, Disposal, Microwave, Tankless Water Heater, Dryer, Washer
- Laundry: Laundry Room, Cabinets, Sink, Electric Dryer Hookup, Gas Dryer Hookup, Ground Floor, Inside Room
Features
- Central Vacuum
- Flooring: Carpet, Tile, Wood, Other
- Number of fireplaces: 1
- Fireplace features: Insert, Living Room, Gas Log
Interior area
- Total interior livable area: 2,454 sqft
Property
Parking
- Total spaces: 4
- Parking features: 1/2 Car Space, 24'+ Deep Garage, Attached, Electric Vehicle Charging Station(s), Garage Door Opener, Golf Cart, Guest, Interior Access, Driveway
- Attached garage spaces: 4
- Has uncovered spaces: Yes
Features
- Stories: 1
- Has spa: Yes
- Spa features: Bath
- Fencing: None
Lot
- Size: 0.53 Acres
- Features: Auto Sprinkler F&R, Close to Clubhouse, Landscape Back, Landscape Front, Low Maintenance
Details
- Additional structures: Gazebo
- Parcel number: 033390027000
- Zoning description: R1-PD
- Special conditions: Standard
- Other equipment: Generator, Home Theater
Construction
Type & style
- Home type: SingleFamily
- Architectural style: Contemporary
- Property subtype: Single Family Residence
Materials
- Cement Siding, Frame
- Foundation: Raised
- Roof: Shingle,Composition
Condition
- Year built: 2005
Utilities & green energy
- Sewer: Sewer Connected
- Water: Meter on Site, Water District, Public
- Utilities for property: Cable Available, Propane Tank Leased, Solar, Internet Available, Sewer Connected
Green energy
- Energy generation: Solar
Community & neighborhood
Community
- Community features: Gated
Location
- Region: Penn Valley
HOA & financial
HOA
- Has HOA: Yes
- HOA fee: $3,405 annually
- Amenities included: Barbecue, Playground, Pool, Clubhouse, Putting Green(s), Recreation Facilities, Game Court Exterior, Golf Course, Greenbelt, Park
- Services included: Security, Pool
Other
Other facts
- Price range: $640K - $640K
- Road surface type: Paved
Price history
| Date | Event | Price |
|---|---|---|
| 10/16/2023 | Sold | $640,000-5.2%$261/sqft |
Source: MetroList Services of CA #223083066 Report a problem | ||
| 10/6/2023 | Pending sale | $675,000$275/sqft |
Source: MetroList Services of CA #223083066 Report a problem | ||
| 9/14/2023 | Price change | $675,000-3.4%$275/sqft |
Source: MetroList Services of CA #223083066 Report a problem | ||
| 8/30/2023 | Listed for sale | $699,000+12.9%$285/sqft |
Source: MetroList Services of CA #223083066 Report a problem | ||
| 4/30/2021 | Sold | $619,000-1%$252/sqft |
Source: MetroList Services of CA #20066432 Report a problem | ||
Public tax history
| Year | Property taxes | Tax assessment |
|---|---|---|
| 2025 | $8,601 +2.3% | $652,800 +2% |
| 2024 | $8,404 +73.8% | $640,000 +106.9% |
| 2023 | $4,835 +4.8% | $309,347 +2% |
Find assessor info on the county website
Neighborhood: 95946
Nearby schools
GreatSchools rating
- 7/10Williams Ranch Elementary SchoolGrades: K-5Distance: 2 mi
- NAPenn Valley Union Special Education PreschoolGrades: Distance: 2.2 mi
- 7/10Nevada Union High SchoolGrades: 9-12Distance: 7 mi
Get pre-qualified for a loan
At Zillow Home Loans, we can pre-qualify you in as little as 5 minutes with no impact to your credit score.An equal housing lender. NMLS #10287.


