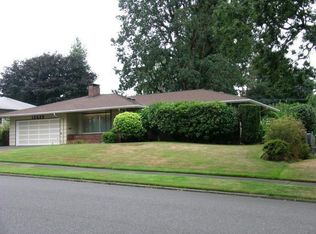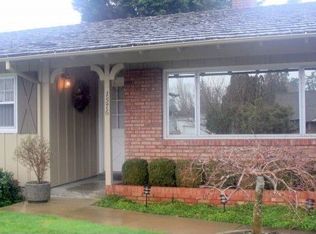Beautifully updated ranch house in the heart of Cedar Hills. 15 minutes to downtown Portland and within walking / biking distance to Nike, Cedar Hills Crossing and central Beaverton (New Seasons, Afuri, Ex Novo, Lionheart Coffee & more). Location also provides easy commutes to both OHSU, St. Vincent Medical Center and Intel. Step outside the front door and take a quick walk down the street and you will find Commonwealth Lake - a 30 acre park offering trails, playgrounds and fishing. Another very short walk out the front door will take you to Foothills park which provides another 10 acres - includes trails and a playground. Home features an open floor plan with 3 bedrooms, 1.5 baths, gas furnace, AC, wood burning fire place, fully fenced back yard, 2 car garage with ample storage and fully covered back patio making it usable year round. All appliances in kitchen are new (within the last 3 years) with stainless steel finishes. Home also comes with front loading LG washer and dryer units. Due to demand and Covid-19, please apply prior to scheduling a tour. Inquire for application details. Scheduled tours will take place the week of 7/20 - 7/26 after initial applications have been accepted. Tour slots will be capped at 8 initial showings. Terms: $2,550 / month, $2,550 security deposit, $75 application fee / adult. Rent includes HOA fees and landscaping. Pets considered upon application with additional monthly fee and security deposit. No Smoking, Tenants must agree to abide by local HOAs and Bylaws for the neighborhood. Tennant responsible for all utilities. Full list of amenities: 3 bedrooms, 1.5 baths, Stainless steel appliances, Granite counters, Gas range, Electric oven, Hardwoods, Carpet, Gas furnace, AC, Wood burning fire place, LG front loading washer and electric dryer, 2 car garage with ample storage, Attic storage space, Large fully covered back patio, Private fully fenced back yard.
This property is off market, which means it's not currently listed for sale or rent on Zillow. This may be different from what's available on other websites or public sources.

