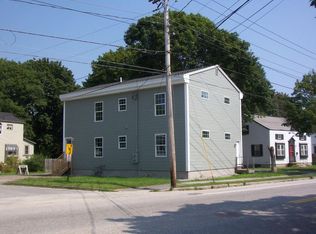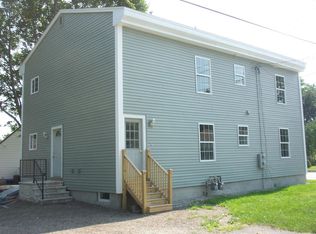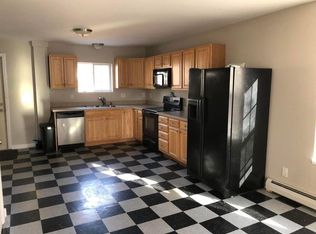Sellers are motivated to sell their clean, cozy, cute and comfortable 3 BR Cape with a spacious 2 car garage. Large private fenced in back yard that's ready to make your own for the summer! Hard wood floors with a gorgeous fireplace. Partially finished basement. This home has been freshly painted throughout offering a bright summery feel! Conveniently located so you can take a direct route off of Washington Ave. to Interstate 295 in one direction and Interstate 95 in the other! Close walking distance to all area schools, scenic Presumpscot River trail, Payson Park and Back Bay! Perfect for a 1st time home buyers and urban outdoor enthusiasts that seek the convenience of enjoying all that Portland has to offer!
This property is off market, which means it's not currently listed for sale or rent on Zillow. This may be different from what's available on other websites or public sources.



