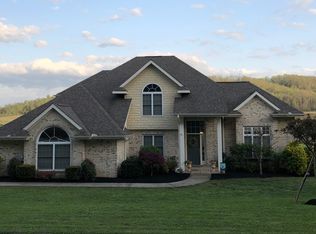Sold for $405,000
$405,000
1265 Swan Pond Circle Rd, Harriman, TN 37748
4beds
2,542sqft
Single Family Residence
Built in 2005
0.46 Acres Lot
$464,100 Zestimate®
$159/sqft
$2,413 Estimated rent
Home value
$464,100
$441,000 - $492,000
$2,413/mo
Zestimate® history
Loading...
Owner options
Explore your selling options
What's special
This meticulously well kept and move in ready home is looking for it's new owner! Over 2500 square feet with the MASTER ON THE MAIN level and quality features throughout. Kitchen comes with stainless appliances including a double oven. Upstairs features another master suite, 2 additional bedrooms, and a bonus room. Not to mention the additional 1200 sq feet potential in the full unfinished walk out basement. Outside you will enjoy a spacious deck for entertaining looking out over a large level corner lot. The list goes on, schedule your showing today before it's gone!
Zillow last checked: 8 hours ago
Listing updated: February 12, 2026 at 10:46am
Listed by:
Angela England 865-603-0405,
Southland Realtors, Inc,
Jessica Catapano 781-264-7909,
Southland Realtors, Inc
Bought with:
Alan Cottrell, 324935
Keller Williams
Source: East Tennessee Realtors,MLS#: 1215249
Facts & features
Interior
Bedrooms & bathrooms
- Bedrooms: 4
- Bathrooms: 4
- Full bathrooms: 3
- 1/2 bathrooms: 1
Heating
- Central, Natural Gas
Cooling
- Central Air, Ceiling Fan(s)
Appliances
- Included: Dishwasher, Disposal, Microwave, Range, Refrigerator
Features
- Walk-In Closet(s), Pantry, Bonus Room
- Flooring: Laminate, Carpet, Hardwood, Tile
- Basement: Walk-Out Access,Bath/Stubbed,Unfinished
- Number of fireplaces: 1
- Fireplace features: Stone, Gas Log
Interior area
- Total structure area: 2,542
- Total interior livable area: 2,542 sqft
Property
Parking
- Total spaces: 2
- Parking features: Garage Door Opener, Attached, Main Level
- Attached garage spaces: 2
Features
- Exterior features: Prof Landscaped
- Has view: Yes
- View description: Mountain(s)
Lot
- Size: 0.46 Acres
- Features: Level
Details
- Parcel number: 027G A 014.00
Construction
Type & style
- Home type: SingleFamily
- Architectural style: Craftsman,Traditional
- Property subtype: Single Family Residence
Materials
- Stone, Vinyl Siding, Block
Condition
- Year built: 2005
Utilities & green energy
- Sewer: Septic Tank
- Water: Public
- Utilities for property: Cable Available
Community & neighborhood
Security
- Security features: Smoke Detector(s)
Location
- Region: Harriman
- Subdivision: North Lakes Estates
Price history
| Date | Event | Price |
|---|---|---|
| 3/29/2023 | Sold | $405,000-4.7%$159/sqft |
Source: | ||
| 3/6/2023 | Pending sale | $425,000$167/sqft |
Source: | ||
| 2/20/2023 | Price change | $425,000-2.3%$167/sqft |
Source: | ||
| 1/12/2023 | Listed for sale | $435,000+67.4%$171/sqft |
Source: | ||
| 2/9/2013 | Listing removed | $259,900$102/sqft |
Source: Coldwell Banker Jim Henry & Associates #822470 Report a problem | ||
Public tax history
| Year | Property taxes | Tax assessment |
|---|---|---|
| 2025 | $1,731 +7.2% | $115,500 +71.6% |
| 2024 | $1,615 | $67,300 |
| 2023 | $1,615 +0.9% | $67,300 +0.9% |
Find assessor info on the county website
Neighborhood: 37748
Nearby schools
GreatSchools rating
- 7/10Midtown Elementary SchoolGrades: PK-5Distance: 4.8 mi
- 6/10Harriman Middle SchoolGrades: 6-8Distance: 1.9 mi
- 5/10Harriman High SchoolGrades: 9-12Distance: 2 mi
Schools provided by the listing agent
- Elementary: Bowers
- Middle: Harriman
- High: Harriman
Source: East Tennessee Realtors. This data may not be complete. We recommend contacting the local school district to confirm school assignments for this home.
Get pre-qualified for a loan
At Zillow Home Loans, we can pre-qualify you in as little as 5 minutes with no impact to your credit score.An equal housing lender. NMLS #10287.
