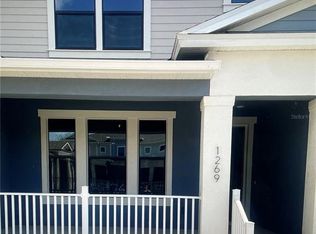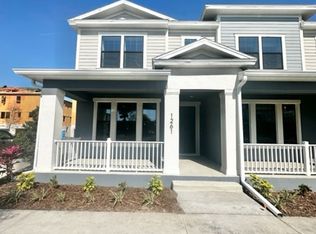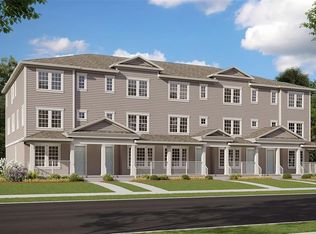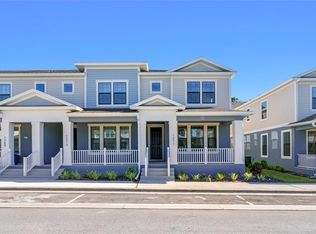Sold for $425,000 on 07/07/25
$425,000
1265 Spotted Sandpiper Loop, Winter Springs, FL 32708
3beds
1,762sqft
Townhouse
Built in 2022
1,500 Square Feet Lot
$421,600 Zestimate®
$241/sqft
$2,612 Estimated rent
Home value
$421,600
$384,000 - $464,000
$2,612/mo
Zestimate® history
Loading...
Owner options
Explore your selling options
What's special
Modern Luxury Townhome in Seminole Crossings | 2022 Build | Premium Upgrades Step into contemporary comfort with this meticulously upgraded townhome, built in 2022 in the highly desirable Seminole Crossings community. Boasting 1,757 sqft of thoughtfully designed living space, this 3-bedroom, 2.5-bathroom residence blends modern elegance with smart functionality. Key Interior Features: -Gourmet Kitchen – Upgraded granite countertops, farmhouse sink, premium cabinetry, and a sleek upgraded backsplash. Enjoy optimal ventilation with a hood/vent system (no standard microwave). -Smart & Tech-Ready – Pre-wired CAT5 for exterior CCTV, built-in network rack, and a pre-installed security system with motion/entry sensors. -Premium Entertainment – Kiposh in-ceiling speakers (front/rear) + two pre-wired low-voltage runs in the living room for seamless audio setups. -Luxurious Touches – Upgraded tile flooring in all bathrooms, granite counters in the primary and secondary baths, and dimmable lighting in the kitchen and dining areas. -Enhanced Comfort – Whirlpool water softener, EV charger in garage, and recessed lighting upgrades (loft, bedrooms, and bathroom 2). -Sophisticated Details – Upgraded carpet on stairs and upstairs living area, window treatments throughout, and premium fixtures for a polished finish. Spacious & Functional Layout: The open-concept main level flows effortlessly from the sunlit living/dining area into the chef-inspired kitchen. Upstairs, a dedicated laundry room and a serene primary suite (with walk-in closet and upgraded en-suite bath) complete the ideal living space. Prime Seminole Crossings Location: -Walkable to Winter Springs Town Center (dining, shopping, essentials) -Direct access to the 23-mile Cross Seminole Trail (perfect for biking, jogging, or nature walks) -Top-rated Seminole County schools + proximity to UCF (great for families & investors) -Resort-style community amenities: sparkling pool and scenic park Ideal for Buyers & Investors Alike Whether you’re seeking a turnkey home or a high-demand rental near UCF, this townhome delivers style, convenience, and modern upgrades at every turn. Don’t miss out—schedule your private tour today!
Zillow last checked: 8 hours ago
Listing updated: July 09, 2025 at 06:33am
Listing Provided by:
Anish Patel 386-212-6501,
COLDWELL BANKER COAST REALTY 386-275-1000
Bought with:
Anish Patel, 3448363
COLDWELL BANKER COAST REALTY
Brad Merrell, 3022046
COLDWELL BANKER REALTY
Source: Stellar MLS,MLS#: NS1084562 Originating MLS: West Volusia
Originating MLS: West Volusia

Facts & features
Interior
Bedrooms & bathrooms
- Bedrooms: 3
- Bathrooms: 3
- Full bathrooms: 2
- 1/2 bathrooms: 1
Primary bedroom
- Features: Ceiling Fan(s), Walk-In Closet(s)
- Level: Second
- Dimensions: 16x24
Bedroom 1
- Features: Built-in Closet
- Level: Second
Bedroom 2
- Features: Built-in Closet
- Level: Second
Bedroom 3
- Features: Built-in Closet
- Level: Second
Primary bathroom
- Features: Dual Sinks, En Suite Bathroom, Granite Counters, Water Closet/Priv Toilet
- Level: Second
- Dimensions: 10x16
Bathroom 1
- Level: First
Bathroom 2
- Level: Second
Kitchen
- Features: Granite Counters, Pantry
- Level: First
Living room
- Level: First
- Dimensions: 14x13
Heating
- Electric
Cooling
- Central Air
Appliances
- Included: Convection Oven, Cooktop, Dishwasher, Disposal, Exhaust Fan, Refrigerator, Water Softener
- Laundry: Laundry Room, Upper Level
Features
- Ceiling Fan(s), Eating Space In Kitchen, High Ceilings, Open Floorplan, PrimaryBedroom Upstairs, Walk-In Closet(s)
- Flooring: Carpet, Tile
- Doors: Outdoor Grill
- Windows: Blinds, Drapes, Window Treatments
- Has fireplace: No
Interior area
- Total structure area: 2,384
- Total interior livable area: 1,762 sqft
Property
Parking
- Total spaces: 2
- Parking features: Curb Parking, Electric Vehicle Charging Station(s), Garage Door Opener, Garage Faces Rear
- Attached garage spaces: 2
Features
- Levels: Two
- Stories: 2
- Patio & porch: Covered, Front Porch
- Exterior features: Awning(s), Irrigation System, Lighting, Outdoor Grill, Sidewalk
- Has view: Yes
- View description: Pool
Lot
- Size: 1,500 sqft
Details
- Parcel number: 06213150800000670
- Zoning: RESI
- Special conditions: None
Construction
Type & style
- Home type: Townhouse
- Property subtype: Townhouse
- Attached to another structure: Yes
Materials
- Block, Stucco
- Foundation: Slab
- Roof: Shingle
Condition
- Completed
- New construction: No
- Year built: 2022
Details
- Builder name: Dream Finder Homes
Utilities & green energy
- Sewer: Public Sewer
- Water: Public
- Utilities for property: Cable Connected, Electricity Connected, Public
Community & neighborhood
Security
- Security features: Fire Alarm, Fire Sprinkler System, Medical Alarm, Security System, Smoke Detector(s), Touchless Entry
Community
- Community features: Pool, Sidewalks
Location
- Region: Winter Springs
- Subdivision: SEMINOLE CROSSING TWNHMS
HOA & financial
HOA
- Has HOA: Yes
- HOA fee: $235 monthly
- Services included: Community Pool, Maintenance Structure, Maintenance Grounds, Pool Maintenance
- Association name: Empire Management Group
- Association phone: 407-770-1748
Other fees
- Pet fee: $0 monthly
Other financial information
- Total actual rent: 0
Other
Other facts
- Listing terms: Cash,Conventional,FHA,VA Loan
- Ownership: Fee Simple
- Road surface type: Asphalt
Price history
| Date | Event | Price |
|---|---|---|
| 7/7/2025 | Sold | $425,000-2.3%$241/sqft |
Source: | ||
| 6/6/2025 | Pending sale | $435,000$247/sqft |
Source: | ||
| 5/26/2025 | Price change | $435,000-0.8%$247/sqft |
Source: | ||
| 5/16/2025 | Price change | $438,500-0.2%$249/sqft |
Source: | ||
| 4/15/2025 | Listed for sale | $439,500+3.7%$249/sqft |
Source: | ||
Public tax history
| Year | Property taxes | Tax assessment |
|---|---|---|
| 2024 | $4,694 +329.6% | $340,207 +386% |
| 2023 | $1,093 -0.6% | $70,000 |
| 2022 | $1,100 +5.1% | $70,000 +7.7% |
Find assessor info on the county website
Neighborhood: 32708
Nearby schools
GreatSchools rating
- 9/10Layer Elementary SchoolGrades: PK-5Distance: 2.3 mi
- 6/10Indian Trails Middle SchoolGrades: 6-8Distance: 0.7 mi
- 6/10Winter Springs High SchoolGrades: 7,9-12Distance: 0.7 mi
Schools provided by the listing agent
- Elementary: Layer Elementary
- Middle: Indian Trails Middle
- High: Winter Springs High
Source: Stellar MLS. This data may not be complete. We recommend contacting the local school district to confirm school assignments for this home.
Get a cash offer in 3 minutes
Find out how much your home could sell for in as little as 3 minutes with a no-obligation cash offer.
Estimated market value
$421,600
Get a cash offer in 3 minutes
Find out how much your home could sell for in as little as 3 minutes with a no-obligation cash offer.
Estimated market value
$421,600



