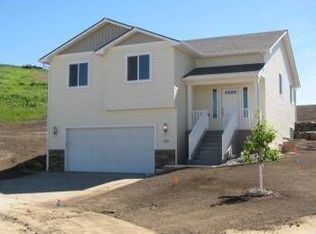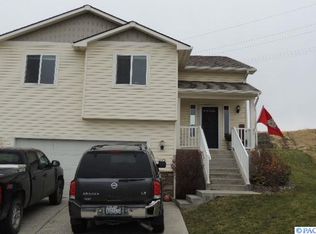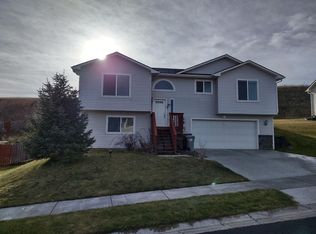Sold for $488,000 on 03/25/25
$488,000
1265 SW Latour Peak St, Pullman, WA 99163
4beds
1,800sqft
Single Family Residence
Built in 2007
0.28 Acres Lot
$476,900 Zestimate®
$271/sqft
$2,385 Estimated rent
Home value
$476,900
$377,000 - $606,000
$2,385/mo
Zestimate® history
Loading...
Owner options
Explore your selling options
What's special
MLS# 281765 This spacious 4-bedroom, 3-bathroom home with an attached 2-car garage is located in the desirable Whispering Hills Subdivision, just minutes from Sunnyside Park and Sunnyside Elementary. With a well-designed floor plan and plenty of natural light, this newer home offers both comfort and functionality. The living room features stylish laminate flooring and a charming bay window, creating a bright and inviting space. Adjacent to it, the separate dining area—also with laminate flooring—includes a sliding glass door that leads to the fully fenced private backyard and patio, perfect for outdoor gatherings. The kitchen is beautifully appointed with granite countertops, a tile backsplash, and stainless steel appliances, including a three-drawer refrigerator for added convenience. The primary suite boasts another bay window, laminate flooring, ample closet space, and a private en-suite bathroom. Two additional bedrooms and a full bathroom complete the main level. Downstairs, you'll find a spacious family room, a fourth bedroom, another full bathroom, and a dedicated laundry room, offering great flexibility for guests, a home office, or extra living space. Don't miss this fantastic opportunity to own a well-maintained home in a prime location! Check out the floorplans and the Matterport 3D Virtual Tour link of this listing.
Zillow last checked: 8 hours ago
Listing updated: March 25, 2025 at 03:29pm
Listed by:
Justin Cofer 509-595-1801,
Beasley Realty
Bought with:
Mick Nazerali, 9879
Coldwell Banker Tomlinson Associates
Source: PACMLS,MLS#: 281765
Facts & features
Interior
Bedrooms & bathrooms
- Bedrooms: 4
- Bathrooms: 3
- Full bathrooms: 3
Bedroom
- Level: Upper
Bedroom 1
- Level: Upper
Bedroom 2
- Level: Upper
Bedroom 3
- Level: Lower
Dining room
- Level: Upper
Kitchen
- Level: Upper
Living room
- Level: Upper
Heating
- Forced Air, Gas, Furnace
Cooling
- Central Air, Electric
Appliances
- Included: Dishwasher, Dryer, Disposal, Range/Oven, Refrigerator, Washer, Water Heater
Features
- Vaulted Ceiling(s), Ceiling Fan(s)
- Flooring: Carpet, Laminate, Tile, Vinyl
- Windows: Double Pane Windows, Windows - Vinyl
- Basement: None
- Has fireplace: No
Interior area
- Total structure area: 1,800
- Total interior livable area: 1,800 sqft
Property
Parking
- Total spaces: 2
- Parking features: Attached, 2 car
- Attached garage spaces: 2
Features
- Levels: Mid Entry
- Patio & porch: Patio/Open
- Fencing: Fenced
Lot
- Size: 0.28 Acres
- Features: Located in City Limits, Cul-De-Sac
Details
- Parcel number: 114290007230000
- Zoning description: Residential
Construction
Type & style
- Home type: SingleFamily
- Property subtype: Single Family Residence
Materials
- Vinyl, Wood Frame
- Foundation: Concrete
- Roof: Comp Shingle
Condition
- Existing Construction (Not New)
- New construction: No
- Year built: 2007
Utilities & green energy
- Utilities for property: Sewer Connected
Community & neighborhood
Location
- Region: Pullman
- Subdivision: None/na
Other
Other facts
- Listing terms: Cash,Conventional,FHA,VA Loan
- Road surface type: Paved
Price history
| Date | Event | Price |
|---|---|---|
| 3/25/2025 | Sold | $488,000+0.6%$271/sqft |
Source: | ||
| 2/18/2025 | Pending sale | $485,000$269/sqft |
Source: | ||
| 2/14/2025 | Listed for sale | $485,000+18.3%$269/sqft |
Source: | ||
| 5/25/2021 | Sold | $410,000$228/sqft |
Source: | ||
| 4/21/2021 | Pending sale | $410,000+5.4%$228/sqft |
Source: | ||
Public tax history
| Year | Property taxes | Tax assessment |
|---|---|---|
| 2024 | $4,560 -12.3% | $371,672 |
| 2023 | $5,200 +47.5% | $371,672 +56.4% |
| 2022 | $3,525 +0.1% | $237,600 |
Find assessor info on the county website
Neighborhood: 99163
Nearby schools
GreatSchools rating
- 6/10Sunnyside Elementary SchoolGrades: PK-5Distance: 0.6 mi
- 8/10Lincoln Middle SchoolGrades: 6-8Distance: 1.2 mi
- 10/10Pullman High SchoolGrades: 9-12Distance: 1.7 mi

Get pre-qualified for a loan
At Zillow Home Loans, we can pre-qualify you in as little as 5 minutes with no impact to your credit score.An equal housing lender. NMLS #10287.


