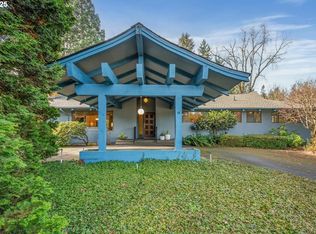Sold
$1,810,000
1265 S Military Rd, Portland, OR 97219
5beds
5,355sqft
Residential, Single Family Residence
Built in 1989
0.73 Acres Lot
$2,164,200 Zestimate®
$338/sqft
$6,626 Estimated rent
Home value
$2,164,200
$1.95M - $2.40M
$6,626/mo
Zestimate® history
Loading...
Owner options
Explore your selling options
What's special
Beautifully remodeled on a quiet, private lane in the heart of Dunthorpe. Quartz, marble or slab granite counters, and new cabinets and fixtures in kitchen and 3 ½ bathrooms. High-end appliances including Wolf 6 burner gas range w double ovens, SubZero and Miele dishwasher. Spacious primary bedroom suite with soaking tub and two walk-in closets. New 50 year roof (2021), dual HVAC zones. Large, private, useable grounds w multiple patios and large lawn area. Highly sought after Riverdale schools.
Zillow last checked: 8 hours ago
Listing updated: March 28, 2023 at 04:19am
Listed by:
Andrew Berlinberg 503-780-5625,
Keller Williams Realty Professionals
Bought with:
Randy Bylsma, 860900113
Premiere Property Group, LLC
Source: RMLS (OR),MLS#: 23049796
Facts & features
Interior
Bedrooms & bathrooms
- Bedrooms: 5
- Bathrooms: 5
- Full bathrooms: 3
- Partial bathrooms: 2
- Main level bathrooms: 2
Primary bedroom
- Features: Updated Remodeled, Double Sinks, Marble, Soaking Tub, Suite, Walkin Closet
- Level: Upper
- Area: 416
- Dimensions: 26 x 16
Bedroom 2
- Features: Walkin Closet, Wallto Wall Carpet
- Level: Upper
- Area: 195
- Dimensions: 15 x 13
Bedroom 3
- Features: Wallto Wall Carpet
- Level: Upper
- Area: 165
- Dimensions: 15 x 11
Bedroom 4
- Features: Walkin Closet, Wallto Wall Carpet
- Level: Upper
- Area: 140
- Dimensions: 14 x 10
Dining room
- Features: High Ceilings, Slate Flooring
- Level: Main
- Area: 260
- Dimensions: 20 x 13
Family room
- Features: Builtin Features, Deck, Fireplace, Sliding Doors
- Level: Main
- Area: 280
- Dimensions: 20 x 14
Kitchen
- Features: Builtin Refrigerator, Island, Nook, Updated Remodeled, Double Oven, Granite
- Level: Main
- Area: 294
- Width: 14
Living room
- Features: Builtin Features, Fireplace, Slate Flooring
- Level: Main
- Area: 361
- Dimensions: 19 x 19
Office
- Features: Bookcases, French Doors, Slate Flooring
- Level: Main
- Area: 234
- Dimensions: 18 x 13
Heating
- Forced Air 90, Forced Air 95 Plus, Fireplace(s)
Cooling
- Central Air
Appliances
- Included: Built-In Range, Built-In Refrigerator, Convection Oven, Dishwasher, Double Oven, Gas Appliances, Microwave, Plumbed For Ice Maker, Range Hood, Gas Water Heater
- Laundry: Laundry Room
Features
- Granite, High Ceilings, Marble, Quartz, Soaking Tub, Walk-In Closet(s), Bookcases, Built-in Features, Kitchen Island, Nook, Updated Remodeled, Double Vanity, Suite, Pantry
- Flooring: Hardwood, Slate, Tile, Wall to Wall Carpet
- Doors: French Doors, Sliding Doors
- Windows: Double Pane Windows, Wood Frames
- Basement: Crawl Space
- Number of fireplaces: 2
- Fireplace features: Gas
Interior area
- Total structure area: 5,355
- Total interior livable area: 5,355 sqft
Property
Parking
- Total spaces: 3
- Parking features: Driveway, Attached, Oversized
- Attached garage spaces: 3
- Has uncovered spaces: Yes
Accessibility
- Accessibility features: Garage On Main, Accessibility
Features
- Levels: Two
- Stories: 3
- Patio & porch: Deck, Patio
- Exterior features: Raised Beds, Yard
Lot
- Size: 0.73 Acres
- Dimensions: 32,000 SF
- Features: Level, Private, Secluded, SqFt 20000 to Acres1
Details
- Additional structures: ToolShed
- Parcel number: R258090
Construction
Type & style
- Home type: SingleFamily
- Architectural style: Traditional
- Property subtype: Residential, Single Family Residence
Materials
- Brick, Wood Siding
- Foundation: Concrete Perimeter
- Roof: Composition
Condition
- Updated/Remodeled
- New construction: No
- Year built: 1989
Utilities & green energy
- Gas: Gas
- Sewer: Public Sewer
- Water: Public
Community & neighborhood
Location
- Region: Portland
- Subdivision: Dunthorpe / Riverdale
Other
Other facts
- Listing terms: Cash,Conventional
- Road surface type: Paved
Price history
| Date | Event | Price |
|---|---|---|
| 3/28/2023 | Sold | $1,810,000-4.1%$338/sqft |
Source: | ||
| 3/13/2023 | Pending sale | $1,888,000$353/sqft |
Source: | ||
| 2/6/2023 | Listed for sale | $1,888,000+36.8%$353/sqft |
Source: | ||
| 1/14/2015 | Sold | $1,380,000$258/sqft |
Source: | ||
Public tax history
| Year | Property taxes | Tax assessment |
|---|---|---|
| 2025 | $31,199 +2.1% | $1,683,710 +3% |
| 2024 | $30,564 +3.1% | $1,634,670 +3% |
| 2023 | $29,657 +3.1% | $1,587,060 +3% |
Find assessor info on the county website
Neighborhood: Dunthorpe
Nearby schools
GreatSchools rating
- 8/10Riverdale Grade SchoolGrades: K-8Distance: 0.5 mi
- 9/10Riverdale High SchoolGrades: 9-12Distance: 1.2 mi
Schools provided by the listing agent
- Elementary: Riverdale
- Middle: Riverdale
- High: Riverdale
Source: RMLS (OR). This data may not be complete. We recommend contacting the local school district to confirm school assignments for this home.
Get a cash offer in 3 minutes
Find out how much your home could sell for in as little as 3 minutes with a no-obligation cash offer.
Estimated market value
$2,164,200
Get a cash offer in 3 minutes
Find out how much your home could sell for in as little as 3 minutes with a no-obligation cash offer.
Estimated market value
$2,164,200
