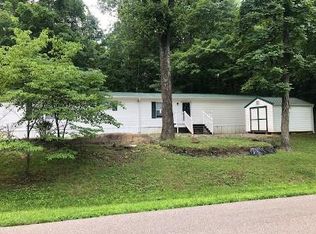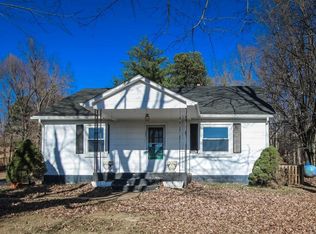Sold for $414,000
$414,000
1265 S Chestnut Grove Rd, Lewisport, KY 42351
3beds
1,774sqft
Single Family Residence, Residential
Built in 2005
20 Acres Lot
$415,000 Zestimate®
$233/sqft
$2,416 Estimated rent
Home value
$415,000
$374,000 - $461,000
$2,416/mo
Zestimate® history
Loading...
Owner options
Explore your selling options
What's special
This 20 acre Daviess County property includes an all 1 level home & a 1,200 sqft shop! Price reduced $15,000! Tranquility, privacy & being surrounded by nature awaits you. Updates include a remodelled master bathroom, new carpet, new wooden shutters, new interior paint, new appliances, and a cement repair on the floor shop. Home is all brick & is a split bedroom concept with a master on-suite bathroom. The newly renovated master bath boasts a beautiful walk-in shower, tiled floor to ceiling with a seat, in addition to new flooring & a new toilet. Enjoy your coffee on the beautiful screened-in back patio & listen to nature. Gorgeous rolling hills surround the home & it's quite the retreat!
Zillow last checked: 8 hours ago
Listing updated: May 11, 2025 at 07:46pm
Listed by:
Jennifer Legg 270-929-1564,
Supreme Dream Realty, LLC
Bought with:
Eric R Schwartz, 294864
TRIPLE CROWN REALTY GROUP, LLC
Phoenix Burchfield, 277045
Source: Greater Owensboro Realtor Association,MLS#: 91540
Facts & features
Interior
Bedrooms & bathrooms
- Bedrooms: 3
- Bathrooms: 2
- Full bathrooms: 2
Primary bedroom
- Level: First
Kitchen
- Features: Eat-in Kitchen
Heating
- Heat Pump, Electric
Cooling
- Electric
Appliances
- Included: Dishwasher, Dryer, Microwave, Range, Refrigerator, Washer, Electric Water Heater
Features
- Vaulted Ceiling(s)
- Flooring: Carpet
- Basement: None
- Attic: Access Only
- Has fireplace: Yes
- Fireplace features: Fireplace
Interior area
- Total structure area: 1,774
- Total interior livable area: 1,774 sqft
- Finished area above ground: 1,774
- Finished area below ground: 0
Property
Parking
- Total spaces: 2
- Parking features: Attached
- Attached garage spaces: 2
Features
- Levels: One
- Stories: 1
Lot
- Size: 20 Acres
- Dimensions: 20 acres
- Features: Wooded, Rolling Slope, Landscaped
Details
- Parcel number: 107000001204000
Construction
Type & style
- Home type: SingleFamily
- Architectural style: Ranch
- Property subtype: Single Family Residence, Residential
Materials
- Brick
- Foundation: Block, Crawl Space
- Roof: Dimensional
Condition
- New construction: No
- Year built: 2005
Utilities & green energy
- Sewer: Septic Tank
- Water: Public
Community & neighborhood
Location
- Region: Lewisport
- Subdivision: Lewisport
Price history
| Date | Event | Price |
|---|---|---|
| 5/9/2025 | Sold | $414,000-2.6%$233/sqft |
Source: | ||
| 3/22/2025 | Pending sale | $425,000$240/sqft |
Source: | ||
| 3/14/2025 | Price change | $425,000-3.4%$240/sqft |
Source: | ||
| 2/10/2025 | Listed for sale | $439,900$248/sqft |
Source: | ||
Public tax history
| Year | Property taxes | Tax assessment |
|---|---|---|
| 2023 | -- | $166,090 |
| 2022 | -- | $166,090 -25.5% |
| 2021 | -- | $222,900 |
Find assessor info on the county website
Neighborhood: 42351
Nearby schools
GreatSchools rating
- 3/10East View Elementary SchoolGrades: PK-5Distance: 6.4 mi
- 8/10Daviess County Middle SchoolGrades: 6-8Distance: 10.7 mi
- 10/10Daviess County High SchoolGrades: 9-12Distance: 12.9 mi
Schools provided by the listing agent
- Elementary: East View Elementary School
- Middle: DAVIESS COUNTY MIDDLE SCHOOL
- High: DAVIESS COUNTY HIGH SCHOOL
Source: Greater Owensboro Realtor Association. This data may not be complete. We recommend contacting the local school district to confirm school assignments for this home.

Get pre-qualified for a loan
At Zillow Home Loans, we can pre-qualify you in as little as 5 minutes with no impact to your credit score.An equal housing lender. NMLS #10287.

