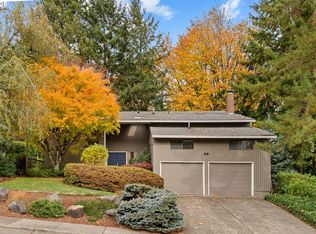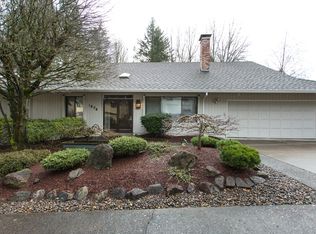Sold
$850,000
1265 Rockinghorse Ln, Lake Oswego, OR 97034
4beds
2,452sqft
Residential, Single Family Residence
Built in 1974
8,276.4 Square Feet Lot
$893,600 Zestimate®
$347/sqft
$3,786 Estimated rent
Home value
$893,600
$840,000 - $956,000
$3,786/mo
Zestimate® history
Loading...
Owner options
Explore your selling options
What's special
A remarkable home on a peaceful cul-de-sac, backing to the Tryon Creek State Natural Area! Enjoy access to walking trails, close proximity to restaurants and shopping at First Addition, and everything else Lake Oswego has to offer! The home features hardwood floors, a beautiful black and white kitchen with quartz counters, gas and stainless steel appliances. 3 upstairs bedrooms including a master suite with its own balcony, and an additional downstairs bedroom with a spacious bonus room.
Zillow last checked: 8 hours ago
Listing updated: March 20, 2023 at 01:50am
Listed by:
Rick Brainard 503-781-1303,
Premiere Property Group, LLC
Bought with:
Erin Primrose, 201206336
Real Broker
Source: RMLS (OR),MLS#: 22666161
Facts & features
Interior
Bedrooms & bathrooms
- Bedrooms: 4
- Bathrooms: 3
- Full bathrooms: 3
- Main level bathrooms: 2
Primary bedroom
- Features: Bathroom, Deck
- Level: Main
- Area: 196
- Dimensions: 14 x 14
Bedroom 2
- Features: Builtin Features, Wallto Wall Carpet
- Level: Main
- Area: 130
- Dimensions: 13 x 10
Bedroom 3
- Features: Wallto Wall Carpet
- Level: Main
- Area: 130
- Dimensions: 13 x 10
Bedroom 4
- Level: Lower
- Area: 154
- Dimensions: 14 x 11
Dining room
- Features: Bay Window, Fireplace Insert
- Level: Main
- Area: 90
- Dimensions: 10 x 9
Family room
- Features: Bathroom, Wood Stove
- Level: Lower
- Area: 154
- Dimensions: 14 x 11
Kitchen
- Features: Deck, Hardwood Floors, Quartz
- Level: Main
- Area: 252
- Width: 14
Living room
- Features: Bay Window, Fireplace
- Level: Main
- Area: 266
- Dimensions: 19 x 14
Heating
- Forced Air, Fireplace(s)
Cooling
- None
Appliances
- Included: Built-In Range, Dishwasher, Disposal, Free-Standing Range, Gas Appliances, Stainless Steel Appliance(s), Washer/Dryer, Gas Water Heater
- Laundry: Laundry Room
Features
- Sink, Built-in Features, Bathroom, Quartz, Cook Island, Kitchen Island
- Flooring: Hardwood, Wall to Wall Carpet
- Doors: Sliding Doors
- Windows: Double Pane Windows, Bay Window(s)
- Basement: Daylight
- Number of fireplaces: 1
- Fireplace features: Gas, Insert, Wood Burning Stove
Interior area
- Total structure area: 2,452
- Total interior livable area: 2,452 sqft
Property
Parking
- Total spaces: 2
- Parking features: Driveway, On Street, Garage Door Opener, Attached, Oversized
- Attached garage spaces: 2
- Has uncovered spaces: Yes
Accessibility
- Accessibility features: Parking, Accessibility
Features
- Levels: Multi/Split
- Stories: 2
- Patio & porch: Deck, Patio
- Exterior features: Water Feature, Yard
- Has view: Yes
- View description: Park/Greenbelt
Lot
- Size: 8,276 sqft
- Features: Level, Private, Trees, SqFt 7000 to 9999
Details
- Parcel number: 00186925
Construction
Type & style
- Home type: SingleFamily
- Architectural style: Traditional
- Property subtype: Residential, Single Family Residence
Materials
- Foundation: Concrete Perimeter, Slab
- Roof: Composition
Condition
- Approximately
- New construction: No
- Year built: 1974
Utilities & green energy
- Gas: Gas
- Sewer: Public Sewer
- Water: Public
- Utilities for property: Cable Connected
Community & neighborhood
Location
- Region: Lake Oswego
Other
Other facts
- Listing terms: Cash,Conventional,FHA,VA Loan
- Road surface type: Paved
Price history
| Date | Event | Price |
|---|---|---|
| 3/17/2023 | Sold | $850,000$347/sqft |
Source: | ||
| 9/14/2022 | Price change | $850,000-2.9%$347/sqft |
Source: | ||
| 8/18/2022 | Listed for sale | $875,000+121.5%$357/sqft |
Source: | ||
| 4/23/2009 | Sold | $395,000-11%$161/sqft |
Source: Public Record Report a problem | ||
| 12/11/2008 | Listed for sale | $444,000$181/sqft |
Source: Home Search One, Inc. #8105622 Report a problem | ||
Public tax history
| Year | Property taxes | Tax assessment |
|---|---|---|
| 2025 | $7,512 +2.7% | $392,023 +3% |
| 2024 | $7,312 +3% | $380,605 +3% |
| 2023 | $7,097 +3.1% | $369,520 +3% |
Find assessor info on the county website
Neighborhood: Forest Highlands
Nearby schools
GreatSchools rating
- 8/10Forest Hills Elementary SchoolGrades: K-5Distance: 0.5 mi
- 6/10Lake Oswego Junior High SchoolGrades: 6-8Distance: 1.4 mi
- 10/10Lake Oswego Senior High SchoolGrades: 9-12Distance: 1.4 mi
Schools provided by the listing agent
- Elementary: Forest Hills
- Middle: Lake Oswego
- High: Lake Oswego
Source: RMLS (OR). This data may not be complete. We recommend contacting the local school district to confirm school assignments for this home.
Get a cash offer in 3 minutes
Find out how much your home could sell for in as little as 3 minutes with a no-obligation cash offer.
Estimated market value$893,600
Get a cash offer in 3 minutes
Find out how much your home could sell for in as little as 3 minutes with a no-obligation cash offer.
Estimated market value
$893,600

