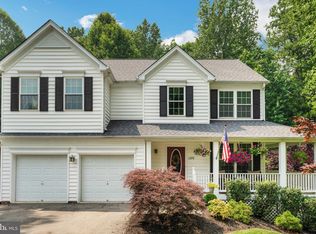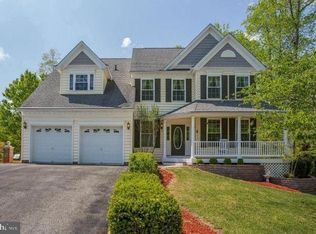Sold for $625,000 on 03/07/25
$625,000
1265 Ragdoll Ln, Prince Frederick, MD 20678
4beds
3,133sqft
Single Family Residence
Built in 2003
0.9 Acres Lot
$641,300 Zestimate®
$199/sqft
$3,241 Estimated rent
Home value
$641,300
$584,000 - $705,000
$3,241/mo
Zestimate® history
Loading...
Owner options
Explore your selling options
What's special
This is it! Just what you have been hoping to find! Huntingtown schools, just painted throughout and all new carpeting, tucked in on a cul-de-sac with a gorgeous back yard surrounded by trees. But the best feature is this beautiful unique design of the home! Lot's of huge windows make you feel like your are bringing the outdoor space inside! Main level is open and has a huge great room space surrounded by windows. The kitchen is quite spacious and has lots of maple cabinetry. There is even a good size bedroom and full bath on the main level. Upstairs you have a larger than average primary suite and a remodeled bath with beautiful tile and free standing soaking tub. 2 other bedrooms and seldom used hall bath lead into a huge 4th bedroom or upstairs recreation room over the garage. The architecture of the home is complimented by an abundance of beautiful wood trim and crown moldings. The lower level basement also has a good amount of windows should you choose to finish the space. A full bath rough in is already there for your convenience. This is a special home that the moment you walk in , you will want it for your very own. Do not hesitate!
Zillow last checked: 8 hours ago
Listing updated: March 07, 2025 at 07:34am
Listed by:
Gail Nyman 301-802-6542,
RE/MAX United Real Estate,
Listing Team: Gail Nyman Group
Bought with:
Kaylee Rediker, 5010562
Five Star Real Estate
Source: Bright MLS,MLS#: MDCA2019346
Facts & features
Interior
Bedrooms & bathrooms
- Bedrooms: 4
- Bathrooms: 3
- Full bathrooms: 3
- Main level bathrooms: 1
- Main level bedrooms: 1
Basement
- Area: 1512
Heating
- Heat Pump, Electric
Cooling
- Central Air, Electric
Appliances
- Included: Dishwasher, Exhaust Fan, Microwave, Refrigerator, Ice Maker, Cooktop, Electric Water Heater
- Laundry: Main Level, Laundry Room
Features
- Soaking Tub, Bathroom - Walk-In Shower, Breakfast Area, Crown Molding, Dining Area, Entry Level Bedroom, Family Room Off Kitchen, Open Floorplan, Formal/Separate Dining Room, Eat-in Kitchen, Kitchen - Table Space, Primary Bath(s), Recessed Lighting, Upgraded Countertops, Walk-In Closet(s), 2 Story Ceilings
- Flooring: Carpet, Ceramic Tile, Hardwood, Wood
- Basement: Unfinished,Walk-Out Access,Full
- Number of fireplaces: 1
- Fireplace features: Gas/Propane
Interior area
- Total structure area: 4,645
- Total interior livable area: 3,133 sqft
- Finished area above ground: 3,133
- Finished area below ground: 0
Property
Parking
- Total spaces: 2
- Parking features: Garage Faces Side, Asphalt, Attached
- Attached garage spaces: 2
- Has uncovered spaces: Yes
Accessibility
- Accessibility features: None
Features
- Levels: Three
- Stories: 3
- Exterior features: Sidewalks
- Pool features: None
- Has view: Yes
- View description: Trees/Woods
Lot
- Size: 0.90 Acres
- Features: Backs to Trees
Details
- Additional structures: Above Grade, Below Grade
- Parcel number: 0502127946
- Zoning: RUR
- Special conditions: Standard
Construction
Type & style
- Home type: SingleFamily
- Architectural style: Colonial
- Property subtype: Single Family Residence
Materials
- Brick Front, Vinyl Siding, Rough-In Plumbing
- Foundation: Slab
- Roof: Asphalt
Condition
- Excellent
- New construction: No
- Year built: 2003
Utilities & green energy
- Sewer: Septic Exists
- Water: Well
Community & neighborhood
Location
- Region: Prince Frederick
- Subdivision: None Available
Other
Other facts
- Listing agreement: Exclusive Right To Sell
- Ownership: Fee Simple
Price history
| Date | Event | Price |
|---|---|---|
| 3/7/2025 | Sold | $625,000+4.3%$199/sqft |
Source: | ||
| 3/3/2025 | Pending sale | $599,000$191/sqft |
Source: | ||
| 2/15/2025 | Contingent | $599,000$191/sqft |
Source: | ||
| 2/13/2025 | Listed for sale | $599,000+743.7%$191/sqft |
Source: | ||
| 9/27/2002 | Sold | $71,000$23/sqft |
Source: Public Record Report a problem | ||
Public tax history
| Year | Property taxes | Tax assessment |
|---|---|---|
| 2025 | $5,774 +10.2% | $535,133 +10.2% |
| 2024 | $5,240 +6.6% | $485,600 +2.7% |
| 2023 | $4,914 +2.7% | $472,967 -2.6% |
Find assessor info on the county website
Neighborhood: 20678
Nearby schools
GreatSchools rating
- 4/10Calvert Elementary SchoolGrades: PK-5Distance: 1.6 mi
- 7/10Plum Point Middle SchoolGrades: 6-8Distance: 1.6 mi
- 8/10Huntingtown High SchoolGrades: 9-12Distance: 3.6 mi
Schools provided by the listing agent
- Elementary: Calvert
- Middle: Plum Point
- High: Huntingtown
- District: Calvert County Public Schools
Source: Bright MLS. This data may not be complete. We recommend contacting the local school district to confirm school assignments for this home.

Get pre-qualified for a loan
At Zillow Home Loans, we can pre-qualify you in as little as 5 minutes with no impact to your credit score.An equal housing lender. NMLS #10287.
Sell for more on Zillow
Get a free Zillow Showcase℠ listing and you could sell for .
$641,300
2% more+ $12,826
With Zillow Showcase(estimated)
$654,126
