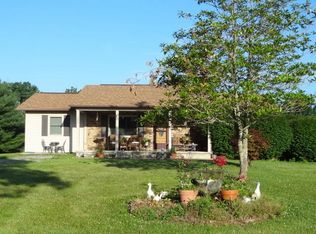Closed
$415,000
1265 Potato Farm Rd, Crossville, TN 38571
3beds
2,306sqft
Single Family Residence, Residential
Built in 2012
2 Acres Lot
$461,900 Zestimate®
$180/sqft
$2,327 Estimated rent
Home value
$461,900
$439,000 - $485,000
$2,327/mo
Zestimate® history
Loading...
Owner options
Explore your selling options
What's special
This custom Cape Cod style home has a lot of features your typical construction does not have. The home is rated for 250 mph winds, its energy efficient, and has a feature that if a fire occurs on the exterior of the home it will not make its way inside for an extended time period due to the exterior walls being concrete. Home has a fresh coat of paint, master bathroom was totally remodeled and bonus room has a brand new mini split system for heat/ AC. The oversized windows and ceiling heights give a nice luxury touch on the home. All of this comes on 2 acres of land that is partially fenced.
Zillow last checked: 8 hours ago
Listing updated: January 22, 2026 at 08:19am
Listing Provided by:
Brandon Hawkins,
RE/MAX Finest
Bought with:
Brandon Hawkins, 345572
RE/MAX Finest
Source: RealTracs MLS as distributed by MLS GRID,MLS#: 3110746
Facts & features
Interior
Bedrooms & bathrooms
- Bedrooms: 3
- Bathrooms: 3
- Full bathrooms: 2
- 1/2 bathrooms: 1
Bedroom 1
- Features: Walk-In Closet(s)
- Level: Walk-In Closet(s)
Kitchen
- Features: Pantry
- Level: Pantry
Heating
- Central, Natural Gas, Other
Cooling
- Other, Central Air
Appliances
- Included: Gas Range, Dishwasher, Microwave, Refrigerator
- Laundry: Washer Hookup, Electric Dryer Hookup
Features
- Flooring: Wood
- Basement: None,Crawl Space
- Has fireplace: No
Interior area
- Total structure area: 2,306
- Total interior livable area: 2,306 sqft
- Finished area above ground: 2,306
Property
Parking
- Total spaces: 1
- Parking features: Garage
- Garage spaces: 1
Features
- Levels: One
- Patio & porch: Deck
Lot
- Size: 2 Acres
- Features: Other, Level
- Topography: Other,Level
Details
- Additional structures: Storage
- Parcel number: 039 06008 000
- Special conditions: Standard
Construction
Type & style
- Home type: SingleFamily
- Architectural style: Cape Cod
- Property subtype: Single Family Residence, Residential
Materials
- Frame, Stone, Vinyl Siding, Other, Brick
Condition
- New construction: No
- Year built: 2012
Utilities & green energy
- Utilities for property: Natural Gas Available
Community & neighborhood
Location
- Region: Crossville
Price history
| Date | Event | Price |
|---|---|---|
| 3/20/2023 | Sold | $415,000-2.4%$180/sqft |
Source: | ||
| 2/21/2023 | Pending sale | $425,000$184/sqft |
Source: | ||
| 12/2/2022 | Listed for sale | $425,000+66.7%$184/sqft |
Source: | ||
| 2/25/2020 | Sold | $255,000+18.6%$111/sqft |
Source: Public Record Report a problem | ||
| 6/21/2017 | Listing removed | $214,929$93/sqft |
Source: Skender-Newton Realty #180017 Report a problem | ||
Public tax history
| Year | Property taxes | Tax assessment |
|---|---|---|
| 2025 | $844 | $74,350 |
| 2024 | $844 | $74,350 |
| 2023 | $844 | $74,350 |
Find assessor info on the county website
Neighborhood: 38571
Nearby schools
GreatSchools rating
- 4/10North Cumberland Elementary SchoolGrades: PK-8Distance: 1.6 mi
- 5/10Stone Memorial High SchoolGrades: 9-12Distance: 6.6 mi
Schools provided by the listing agent
- Elementary: North Cumberland Elementary
- High: Stone Memorial High School
Source: RealTracs MLS as distributed by MLS GRID. This data may not be complete. We recommend contacting the local school district to confirm school assignments for this home.

Get pre-qualified for a loan
At Zillow Home Loans, we can pre-qualify you in as little as 5 minutes with no impact to your credit score.An equal housing lender. NMLS #10287.
