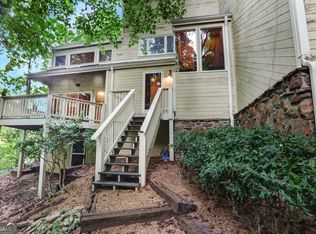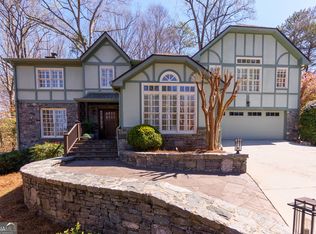Unique California Contemporary-Inside the Perimeter borders Brookhaven,Buckhead & Pill Hill.Multi-level nestled on a beautifully landscaped slope.Hickory hardwood floors on all three levels.Kitchen overlooks outdoor fountain-Upscale Jenn Aire Energy Star new black appliances.Great room has gas fireplace, vaulted ceilings and open to the top deck for delightful entertaining.Large Open Dining.Master Suite has adjoining reading loft.Terrace level has 2 bedrooms,covered deck,bath,large closet,office,family room & 2nd fireplace The design of this home is truly spectacular 2019-07-09
This property is off market, which means it's not currently listed for sale or rent on Zillow. This may be different from what's available on other websites or public sources.

