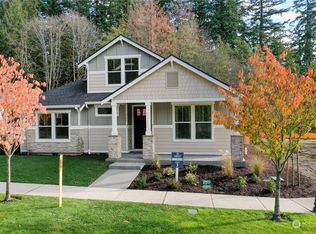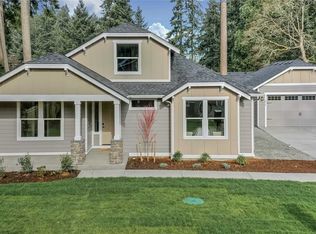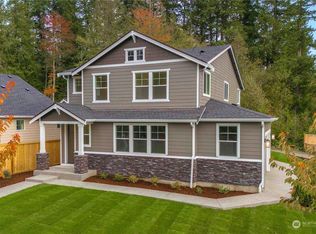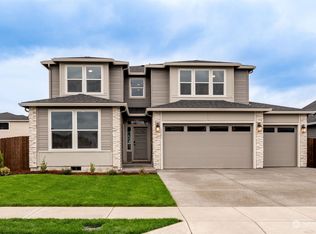Sold
Listed by:
Bridget Young,
Windermere RE West Sound Inc.,
Joni Kimmel,
Windermere RE West Sound Inc.
Bought with: Windermere RE West Sound Inc.
$1,850,000
1265 NW Darling Road, Bremerton, WA 98311
4beds
3,497sqft
Single Family Residence
Built in 1949
2.49 Acres Lot
$1,836,600 Zestimate®
$529/sqft
$3,487 Estimated rent
Home value
$1,836,600
$1.69M - $2.00M
$3,487/mo
Zestimate® history
Loading...
Owner options
Explore your selling options
What's special
This remarkable, West facing waterfront acreage is a timeless testament to the Pacific Northwest lifestyle at its best. Sweeping water & mountain views, 176' of bulk-headed waterfront & a home reminiscent of old Hollywood. Tasteful, yet unpretentious, this estate quality property is a hidden gem. The private grounds have beautiful, established gardens & can be enjoyed from every angle of the home. The floorplan has ample room for entertaining & hosting guests with a large kitchen, butlers pantry, dining area, living room & two bedrooms on the main floor. The upstairs primary suite features a large home office, sitting area, spacious en suite bath & spectacular views. Close to Silverdale amenities, yet private & serene. A true forever home.
Zillow last checked: 8 hours ago
Listing updated: June 07, 2025 at 04:04am
Listed by:
Bridget Young,
Windermere RE West Sound Inc.,
Joni Kimmel,
Windermere RE West Sound Inc.
Bought with:
Summer G. Davy, 105435
Windermere RE West Sound Inc.
Steven Derrig, 25134
Windermere RE West Sound Inc.
Source: NWMLS,MLS#: 2342620
Facts & features
Interior
Bedrooms & bathrooms
- Bedrooms: 4
- Bathrooms: 3
- Full bathrooms: 2
- 1/2 bathrooms: 1
- Main level bathrooms: 2
- Main level bedrooms: 2
Bedroom
- Level: Main
Bedroom
- Level: Main
Bathroom full
- Level: Main
Other
- Level: Main
Den office
- Level: Main
Dining room
- Level: Main
Entry hall
- Level: Main
Kitchen with eating space
- Level: Main
Living room
- Level: Main
Utility room
- Level: Main
Heating
- Fireplace, Baseboard, Radiant, Natural Gas, Wood
Cooling
- None
Appliances
- Included: Dishwasher(s), Disposal, Dryer(s), Microwave(s), Refrigerator(s), Stove(s)/Range(s), Washer(s), Garbage Disposal, Water Heater: Electric, Water Heater Location: Upstairs
Features
- Bath Off Primary, Ceiling Fan(s), Dining Room, High Tech Cabling
- Flooring: Ceramic Tile, Carpet
- Windows: Double Pane/Storm Window, Skylight(s)
- Basement: None
- Number of fireplaces: 1
- Fireplace features: Wood Burning, Main Level: 1, Fireplace
Interior area
- Total structure area: 3,497
- Total interior livable area: 3,497 sqft
Property
Parking
- Total spaces: 3
- Parking features: Detached Carport, RV Parking
- Carport spaces: 3
Features
- Levels: Two
- Stories: 2
- Entry location: Main
- Patio & porch: Bath Off Primary, Ceiling Fan(s), Ceramic Tile, Double Pane/Storm Window, Dining Room, Fireplace, High Tech Cabling, Security System, Skylight(s), Water Heater
- Has spa: Yes
- Has view: Yes
- View description: Bay, Mountain(s), Sound
- Has water view: Yes
- Water view: Bay,Sound
- Waterfront features: Medium Bank, Bayfront, Bulkhead, Sound
- Frontage length: Waterfront Ft: 176
Lot
- Size: 2.49 Acres
- Features: Dead End Street, Paved, Secluded, Cable TV, Fenced-Partially, Hot Tub/Spa, Outbuildings, Patio, RV Parking, Shop, Sprinkler System
- Topography: Level,Terraces
- Residential vegetation: Fruit Trees, Garden Space, Wooded
Details
- Parcel number: 44190000070109
- Zoning description: Jurisdiction: County
- Special conditions: Standard
Construction
Type & style
- Home type: SingleFamily
- Architectural style: Traditional
- Property subtype: Single Family Residence
Materials
- Cement/Concrete, Wood Siding
- Foundation: Poured Concrete
- Roof: Composition
Condition
- Very Good
- Year built: 1949
- Major remodel year: 2000
Utilities & green energy
- Electric: Company: PSE
- Sewer: Septic Tank, Company: Septic
- Water: Public, Company: Bremerton City
- Utilities for property: Astound (Wave Cable), Astound
Community & neighborhood
Security
- Security features: Security System
Location
- Region: Bremerton
- Subdivision: Tracyton
Other
Other facts
- Listing terms: Cash Out,Conventional
- Cumulative days on market: 16 days
Price history
| Date | Event | Price |
|---|---|---|
| 5/7/2025 | Sold | $1,850,000-7.4%$529/sqft |
Source: | ||
| 3/28/2025 | Pending sale | $1,998,000$571/sqft |
Source: | ||
| 3/12/2025 | Listed for sale | $1,998,000+63.1%$571/sqft |
Source: | ||
| 7/29/2005 | Sold | $1,225,000$350/sqft |
Source: | ||
Public tax history
| Year | Property taxes | Tax assessment |
|---|---|---|
| 2024 | $10,805 +2.9% | $1,197,780 |
| 2023 | $10,505 -0.4% | $1,197,780 |
| 2022 | $10,550 +5.4% | $1,197,780 +19.6% |
Find assessor info on the county website
Neighborhood: 98311
Nearby schools
GreatSchools rating
- 4/10Pinecrest Elementary SchoolGrades: PK-5Distance: 1.6 mi
- 4/10Fairview Junior High SchoolGrades: 6-8Distance: 1.4 mi
- 7/10Olympic High SchoolGrades: 9-12Distance: 0.7 mi
Schools provided by the listing agent
- Middle: Fairview Middle
- High: Olympic High
Source: NWMLS. This data may not be complete. We recommend contacting the local school district to confirm school assignments for this home.

Get pre-qualified for a loan
At Zillow Home Loans, we can pre-qualify you in as little as 5 minutes with no impact to your credit score.An equal housing lender. NMLS #10287.



