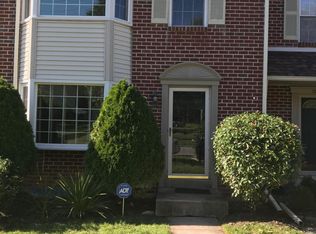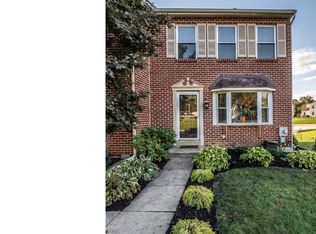Sold for $462,000 on 02/14/25
$462,000
1265 Morstein Rd, West Chester, PA 19380
3beds
1,523sqft
Townhouse
Built in 1989
2,580 Square Feet Lot
$475,900 Zestimate®
$303/sqft
$2,765 Estimated rent
Home value
$475,900
$447,000 - $509,000
$2,765/mo
Zestimate® history
Loading...
Owner options
Explore your selling options
What's special
Back on the market due to the buyers relocation!! Seller will be replacing second floor carpets in the near future or give $3000 credit to buyer(s) with an acceptable offer! Welcome home! This is the one you've been waiting for so don't hesitate to book your showing. This entire unit has just been updated so just about everything is brand new and you'll be impressed with the design and layout. For starters, the Village of Shannon is a very desirable and central location in Chester County. It's a quick, easy drive to West Chester, King of Prussia or Delaware and just around the corner from tons of shopping and restaurants in Exton. As you enter the front door, You'll find the entire first level was just upgraded to engineered wood flooring including 6" baseboard throughout. Your first image will be the two-sided, wood-burning fireplace with a beautiful mantle straight ahead. Just beyond the fireplace is the kitchen and dining area. Everything in the kitchen is brand new including all new cabinets (soft-close drawers and doors), Granite counters, tile backsplash, stainless steel appliances and a stainless steel farm sink. All new recessed and pendant lights really brighten the area. There's a large slider to the 2nd-story deck (with steps to the rear parking lot for easy access). Don't forget the brand new powder room to complete this level. Let's move upstairs to find a large primary bedroom with two large closets and a deep, bay window plus a brand new bathroom with tile stall shower and upgraded vanity sink). Two additional bedrooms and a brand new hall bathroom with tub/shower combo and tile floor with a double bowl vanity. Let's check out the basement for a special surprise! The engineered wood flooring continues to the lower level which was also just recently renovated. This level is an extra bonus with brand new flooring, drywall, recessed lighting and 6" baseboard throughout. You'll also find a brand new slider to the rear parking area for easy access. The owner just added a powder room to really make this more like a living area than a basement. You'll also find a laundry room plus a storage area to complete this area. In addition, the HVAC unit is brand new and the roof was recently replaced in 2022! Lastly, the siding and windows were replaced several years ago during this seller's ownership. We're convinced that this one is so beautifully updated that you'll fall in love the minute you step inside!
Zillow last checked: 10 hours ago
Listing updated: February 14, 2025 at 04:02pm
Listed by:
Ryan Scott 610-656-8900,
Long & Foster Real Estate, Inc.
Bought with:
Maggie Oyler, RS299658
KW Greater West Chester
Source: Bright MLS,MLS#: PACT2086058
Facts & features
Interior
Bedrooms & bathrooms
- Bedrooms: 3
- Bathrooms: 4
- Full bathrooms: 2
- 1/2 bathrooms: 2
- Main level bathrooms: 1
Basement
- Area: 3
Heating
- Heat Pump, Forced Air, Natural Gas
Cooling
- Central Air, Electric
Appliances
- Included: Refrigerator, Washer, Dryer, Dishwasher, Microwave, Disposal, Gas Water Heater
- Laundry: In Basement
Features
- Flooring: Ceramic Tile, Carpet, Engineered Wood
- Basement: Full,Finished,Exterior Entry
- Number of fireplaces: 1
- Fireplace features: Double Sided, Mantel(s), Wood Burning
Interior area
- Total structure area: 1,523
- Total interior livable area: 1,523 sqft
- Finished area above ground: 1,520
- Finished area below ground: 3
Property
Parking
- Total spaces: 2
- Parking features: On Street, Driveway
- Uncovered spaces: 2
Accessibility
- Accessibility features: None
Features
- Levels: Three
- Stories: 3
- Patio & porch: Deck
- Exterior features: Sidewalks, Street Lights
- Pool features: None
Lot
- Size: 2,580 sqft
- Features: Level, Front Yard
Details
- Additional structures: Above Grade, Below Grade
- Parcel number: 5201P0101
- Zoning: R10
- Special conditions: Standard
Construction
Type & style
- Home type: Townhouse
- Architectural style: Colonial
- Property subtype: Townhouse
Materials
- Brick
- Foundation: Block, Concrete Perimeter
- Roof: Pitched,Shingle
Condition
- Excellent
- New construction: No
- Year built: 1989
- Major remodel year: 2024
Utilities & green energy
- Electric: Circuit Breakers
- Sewer: Public Sewer
- Water: Public
- Utilities for property: Cable Connected
Community & neighborhood
Location
- Region: West Chester
- Subdivision: Village Of Shannon
- Municipality: WEST GOSHEN TWP
HOA & financial
HOA
- Has HOA: Yes
- HOA fee: $100 annually
- Services included: Common Area Maintenance
- Association name: VILLAGE OF SHANNON HOA
Other
Other facts
- Listing agreement: Exclusive Right To Sell
- Ownership: Fee Simple
Price history
| Date | Event | Price |
|---|---|---|
| 2/14/2025 | Sold | $462,000+0.4%$303/sqft |
Source: | ||
| 1/27/2025 | Pending sale | $460,000$302/sqft |
Source: | ||
| 1/14/2025 | Contingent | $460,000$302/sqft |
Source: | ||
| 1/10/2025 | Price change | $460,000-2.1%$302/sqft |
Source: | ||
| 1/4/2025 | Price change | $470,000-1.1%$309/sqft |
Source: | ||
Public tax history
| Year | Property taxes | Tax assessment |
|---|---|---|
| 2025 | $3,572 +2.1% | $119,490 |
| 2024 | $3,499 +1% | $119,490 |
| 2023 | $3,464 | $119,490 |
Find assessor info on the county website
Neighborhood: 19380
Nearby schools
GreatSchools rating
- 7/10Exton El SchoolGrades: K-5Distance: 2.1 mi
- 6/10J R Fugett Middle SchoolGrades: 6-8Distance: 2.3 mi
- 8/10West Chester East High SchoolGrades: 9-12Distance: 2.3 mi
Schools provided by the listing agent
- District: West Chester Area
Source: Bright MLS. This data may not be complete. We recommend contacting the local school district to confirm school assignments for this home.

Get pre-qualified for a loan
At Zillow Home Loans, we can pre-qualify you in as little as 5 minutes with no impact to your credit score.An equal housing lender. NMLS #10287.
Sell for more on Zillow
Get a free Zillow Showcase℠ listing and you could sell for .
$475,900
2% more+ $9,518
With Zillow Showcase(estimated)
$485,418
