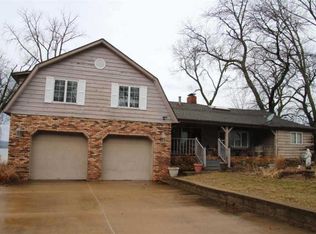Take a look at this charming 2 bedroom (possible 3rd), 1 bathroom property right on the water! Open floor plan with hardwood floors throughout. Tons of storage and tons of natural light. Some updates include: Reverse osmosis system, Hardie Board cement siding, and spray foam insulation throughout home. Large wrap-around deck out back overlooking breathtaking views of Peoria Lake/Illinois River in addition to a 50-foot boat dock! Give us a call to schedule your private showing today!
This property is off market, which means it's not currently listed for sale or rent on Zillow. This may be different from what's available on other websites or public sources.
