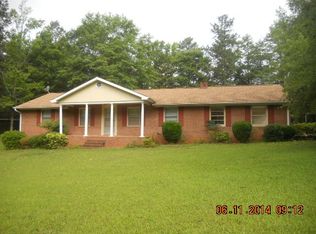Bring your horses, pets, children, and green thumb, for this is the perfect setting for you! Beautiful horse farm setting, yet close to schools, shopping, and convenient to I-75. 3BR, 2.5BA, large screened back porch, with outside deck, and rocking chair from porch makes this the home to have. Take a look at custom built bookcases, historic wood flooring in private den/office, claw-foot tub in master with separate shower, and more. Granite counter tops in kitchen, lots of sunlight throughout the home. Did I mention the fruit trees, large horse barn, tack room, and room to ride? Take your time when viewing, and you will see this home is aggressively priced, and has something for everyone.
This property is off market, which means it's not currently listed for sale or rent on Zillow. This may be different from what's available on other websites or public sources.

