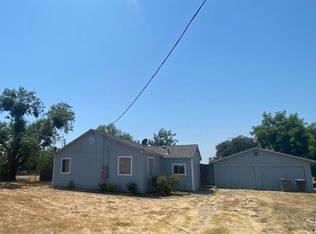Sold for $278,000
Listing Provided by:
Douglas Speicher DRE #01978165 530-680-7659,
Real Broker Technologies
Bought with: NONMEMBER MRML
$278,000
1265 Lower Honcut Rd, Oroville, CA 95966
3beds
1,840sqft
Manufactured Home
Built in 1989
0.34 Acres Lot
$275,300 Zestimate®
$151/sqft
$1,458 Estimated rent
Home value
$275,300
$245,000 - $308,000
$1,458/mo
Zestimate® history
Loading...
Owner options
Explore your selling options
What's special
Discover the beauty of country living at 1265 Lower Honcut Road, where comfort meets convenience in this spacious and well-maintained 3-bedroom, 2-bath home. Perfectly positioned in the quiet Honcut community, this property offers easy access to Oroville, Gridley, Marysville, and Yuba City—ideal for those seeking a peaceful rural setting with a manageable commute. Inside, you’ll find an inviting layout filled with natural light, vaulted ceilings, and generous living spaces including a formal living room, family room, and a dedicated dining area. The primary suite is a true retreat with a large walk-in closet and an updated bathroom featuring a soaking tub for ultimate relaxation. Take in breathtaking sunrises from the kitchen window or enjoy distant views of the Sutter Buttes. Outdoor living shines here with a fully fenced yard, covered deck, and two expansive 12-foot-wide porches spanning both sides of the home—perfect for entertaining, BBQs, or simply soaking in the serene surroundings. Mature landscaping includes vibrant rose gardens and your own producing orange tree. This triple-wide modular home is move-in ready with a newer roof, updated carpet and laminate flooring, and a newer, replaced central heating and air system. With its own private well, you’ll enjoy self-sufficient living without water bills. This is country living at its best—spacious, practical, and ready to welcome you home.
Zillow last checked: 8 hours ago
Listing updated: September 19, 2025 at 07:03pm
Listing Provided by:
Douglas Speicher DRE #01978165 530-680-7659,
Real Broker Technologies
Bought with:
Kal Johal, DRE #01740564
NONMEMBER MRML
Source: CRMLS,MLS#: SN25156142 Originating MLS: California Regional MLS
Originating MLS: California Regional MLS
Facts & features
Interior
Bedrooms & bathrooms
- Bedrooms: 3
- Bathrooms: 2
- Full bathrooms: 2
- Main level bathrooms: 2
- Main level bedrooms: 3
Cooling
- Central Air
Appliances
- Laundry: Laundry Room
Features
- Flooring: Carpet, Laminate, Vinyl
- Has fireplace: No
- Fireplace features: None
- Common walls with other units/homes: No Common Walls
Interior area
- Total interior livable area: 1,840 sqft
Property
Features
- Levels: One
- Stories: 1
- Entry location: 1
- Pool features: None
- Fencing: Wood
- Has view: Yes
- View description: None
Lot
- Size: 0.34 Acres
- Features: Level, Rectangular Lot
Details
- Parcel number: 028071011000
- Zoning: A2
- Special conditions: Standard
Construction
Type & style
- Home type: MobileManufactured
- Property subtype: Manufactured Home
Materials
- Roof: Composition
Condition
- New construction: No
- Year built: 1989
Utilities & green energy
- Sewer: Septic Tank
- Water: Well
Community & neighborhood
Community
- Community features: Rural, Valley
Location
- Region: Oroville
Other
Other facts
- Listing terms: Cash,Conventional,FHA,Submit
- Road surface type: Paved
Price history
| Date | Event | Price |
|---|---|---|
| 9/19/2025 | Sold | $278,000+0.2%$151/sqft |
Source: | ||
| 8/20/2025 | Pending sale | $277,500$151/sqft |
Source: | ||
| 7/12/2025 | Listed for sale | $277,500+76.8%$151/sqft |
Source: | ||
| 1/18/2019 | Sold | $157,000$85/sqft |
Source: Public Record Report a problem | ||
| 12/27/2018 | Pending sale | $157,000$85/sqft |
Source: eXp Realty of California Inc. #18082818 Report a problem | ||
Public tax history
| Year | Property taxes | Tax assessment |
|---|---|---|
| 2025 | $2,051 +1.4% | $191,537 +2% |
| 2024 | $2,023 +1.3% | $187,782 +2% |
| 2023 | $1,996 +3.2% | $184,101 +2% |
Find assessor info on the county website
Neighborhood: 95966
Nearby schools
GreatSchools rating
- NAHoncut SchoolGrades: K-3Distance: 0.2 mi
- 4/10Palermo SchoolGrades: 6-8Distance: 7.6 mi
- 5/10Las Plumas High SchoolGrades: 9-12Distance: 10.5 mi
