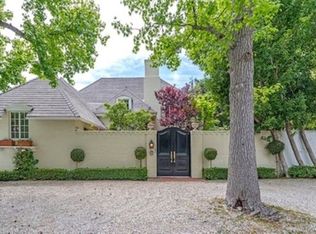Welcome to 1265 Leona Drive, a timeless and traditional residence in the City of Beverly Hills. Just one mile north of Sunset Blvd, the elegant home sits on a quiet cul-de-sac off lower Benedict Canyon. With five bedrooms and five and a half baths, the three-story home offers a flexible layout with ultimate privacy and wonderful city and mountain views. At the heart of the home lies a serene, garden courtyard visible from all the main rooms. Up a short flight of stairs from the foyer, the main floor is connected by a sunny and gracious hallway. Here you'll find a spacious, sunken family room and wet bar, a well-appointed eat-in kitchen, a formal dining room, living room, office, powder room, and a staff bedroom & bath tucked away behind the laundry room. The second floor has a primary bedroom featuring dual bathrooms, walk-in closets, and private balconies. Another upstairs bedroom with en-suite bath is currently used as an office. The lower level is dedicated to entertainment with a spacious TV room and a pool table. Two more bedrooms (one currently used as a gym) and a full bathroom with a steam shower complete this level. Outdoors, you'll find a beautifully landscaped courtyard, offering private space for relaxation, entertaining, and dining. A two-car garage, walk-in security gate, and locked gardener entrance offer ultimate security. This Beverly Hills classic is the perfect blend of timeless elegance and modern comfort. PLEASE NOTE: Photos do not reflect current furnishings.
Copyright The MLS. All rights reserved. Information is deemed reliable but not guaranteed.
House for rent
$20,125/mo
1265 Leona Dr, Beverly Hills, CA 90210
5beds
5,900sqft
Price is base rent and doesn't include required fees.
Important information for renters during a state of emergency. Learn more.
Singlefamily
Available now
No pets
Air conditioner, central air, ceiling fan
Gas or electric dryer hookup laundry
4 Parking spaces parking
Central, fireplace
What's special
- 64 days
- on Zillow |
- -- |
- -- |
Travel times
Facts & features
Interior
Bedrooms & bathrooms
- Bedrooms: 5
- Bathrooms: 6
- Full bathrooms: 5
- 1/2 bathrooms: 1
Rooms
- Room types: Dining Room, Family Room, Library, Office, Pantry, Walk In Closet
Heating
- Central, Fireplace
Cooling
- Air Conditioner, Central Air, Ceiling Fan
Appliances
- Included: Dishwasher, Dryer, Freezer, Microwave, Range Oven, Refrigerator, Washer
- Laundry: Gas Or Electric Dryer Hookup, In Unit, Laundry Room
Features
- Ceiling Fan(s), View, Walk-In Closet(s)
- Flooring: Wood
- Has fireplace: Yes
- Furnished: Yes
Interior area
- Total interior livable area: 5,900 sqft
Property
Parking
- Total spaces: 4
- Parking features: Driveway, Covered
- Details: Contact manager
Features
- Stories: 3
- Patio & porch: Patio
- Exterior features: Contact manager
- Has view: Yes
- View description: City View
Details
- Parcel number: 4348018008
Construction
Type & style
- Home type: SingleFamily
- Property subtype: SingleFamily
Community & HOA
Community
- Features: Fitness Center
HOA
- Amenities included: Fitness Center
Location
- Region: Beverly Hills
Financial & listing details
- Lease term: 12 Months
Price history
| Date | Event | Price |
|---|---|---|
| 3/24/2025 | Listed for rent | $20,125-10.6%$3/sqft |
Source: | ||
| 2/12/2024 | Listing removed | -- |
Source: | ||
| 1/18/2024 | Price change | $22,500-10%$4/sqft |
Source: | ||
| 1/3/2024 | Listed for rent | $25,000$4/sqft |
Source: | ||
| 1/3/2024 | Listing removed | -- |
Source: | ||
![[object Object]](https://photos.zillowstatic.com/fp/1cc35ef38724be6fbbb0ed3b107e14ad-p_i.jpg)
