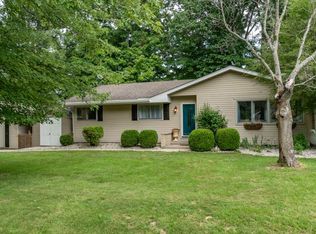Sold for $230,000 on 06/11/25
$230,000
1265 Inverness Rd, Perry Park, KY 40363
3beds
1,512sqft
Single Family Residence, Residential, Cabin
Built in 1982
0.32 Acres Lot
$232,200 Zestimate®
$152/sqft
$1,022 Estimated rent
Home value
$232,200
Estimated sales range
Not available
$1,022/mo
Zestimate® history
Loading...
Owner options
Explore your selling options
What's special
Charming Year-Round Lake Home - Perfect for Family Fun, Fishing, and Golfing!
This cozy lakefront retreat offers the ideal escape for year-round enjoyment. Located in the desirable Perry Park Resort, the main level features 2 bedrooms, a full bath, and an open kitchen and living area with a stunning towering fieldstone fireplace. Step out onto the rear deck and take in breathtaking views of the lake - perfect for relaxing or entertaining. The spacious 2nd level loft area serves as a versatile 3rd bedroom, providing plenty of space for guests or family.
Nestled on a beautiful, shaded wooded lot with a boat dock and firepit by the water, this home offers everything you need for outdoor fun and relaxation. The Perry Park Resort amenities include a fishing lake, crappie fishing, a 27-hole golf course, a clubhouse pool, and 24-hour security (some fees apply for golf and pool access).
Recent updates include: Stainless steel appliances, New HVAC system, Updated floor coverings, freshly painted interior
Just 1 hour from Cincinnati, Louisville, and Lexington, making it the perfect getaway or full-time residence. Don't miss out on this rare opportunity to own
Zillow last checked: 8 hours ago
Listing updated: July 11, 2025 at 10:17pm
Listed by:
Bentley Bush 502-593-5086,
Bush Realty,
Seth Bush 502-750-0529,
Bush Realty
Bought with:
Bentley Bush, 182019
Bush Realty
Source: NKMLS,MLS#: 630564
Facts & features
Interior
Bedrooms & bathrooms
- Bedrooms: 3
- Bathrooms: 1
- Full bathrooms: 1
Primary bedroom
- Features: Carpet Flooring
- Level: First
- Area: 0
- Dimensions: 0 x 0
Kitchen
- Features: Walk-Out Access, Wood Cabinets, Tile Flooring
- Level: First
- Area: 0
- Dimensions: 0 x 0
Living room
- Description: Towering Stone Fireplace
- Features: Fireplace(s), Carpet Flooring
- Level: First
- Area: 0
- Dimensions: 0 x 0
Loft
- Description: Overlooking living space
- Features: Carpet Flooring
- Level: Second
- Area: 0
- Dimensions: 0 x 0
Primary bath
- Features: Shower, Tile Flooring
- Level: First
- Area: 0
- Dimensions: 0 x 0
Heating
- Heat Pump, Forced Air, Electric
Cooling
- Central Air
Appliances
- Included: Electric Range, Microwave, Refrigerator
- Laundry: Electric Dryer Hookup, Main Level, Washer Hookup
Features
- Open Floorplan, Eat-in Kitchen, Cathedral Ceiling(s), Ceiling Fan(s), High Ceilings
- Windows: Double Hung
- Number of fireplaces: 1
- Fireplace features: Stone, Gas
Interior area
- Total structure area: 1,512
- Total interior livable area: 1,512 sqft
Property
Parking
- Parking features: Driveway
- Has uncovered spaces: Yes
Features
- Levels: Multi/Split
- Stories: 1
- Patio & porch: Covered, Deck, Porch
- Exterior features: Fire Pit, Dock
- Has view: Yes
- View description: Lake, Neighborhood, Trees/Woods, Valley
- Has water view: Yes
- Water view: Lake
Lot
- Size: 0.32 Acres
- Features: Cleared, Level, Rolling Slope, Wooded
- Residential vegetation: Oak Trees, Partially Wooded
Details
- Additional structures: Shed(s)
- Parcel number: 0112016043.00
- Zoning description: Residential
Construction
Type & style
- Home type: SingleFamily
- Architectural style: Cottage
- Property subtype: Single Family Residence, Residential, Cabin
Materials
- Wood Siding
- Foundation: Block
- Roof: Shingle
Condition
- Existing Structure
- New construction: No
- Year built: 1982
Utilities & green energy
- Sewer: Private Sewer
- Water: Public
Community & neighborhood
Location
- Region: Perry Park
- Subdivision: Perry Park HOA
HOA & financial
HOA
- Has HOA: Yes
- HOA fee: $764 annually
- Amenities included: Lake Year Round, Golf Course, Pool, Clubhouse
Other
Other facts
- Road surface type: Paved
Price history
| Date | Event | Price |
|---|---|---|
| 6/11/2025 | Sold | $230,000-6.1%$152/sqft |
Source: | ||
| 5/5/2025 | Pending sale | $244,900$162/sqft |
Source: | ||
| 4/23/2025 | Listed for sale | $244,900$162/sqft |
Source: | ||
| 4/17/2025 | Pending sale | $244,900$162/sqft |
Source: | ||
| 3/12/2025 | Listed for sale | $244,900+22.4%$162/sqft |
Source: | ||
Public tax history
| Year | Property taxes | Tax assessment |
|---|---|---|
| 2023 | $1,720 +1.1% | $145,000 |
| 2022 | $1,701 -0.1% | $145,000 |
| 2021 | $1,703 -2.1% | $145,000 |
Find assessor info on the county website
Neighborhood: 40363
Nearby schools
GreatSchools rating
- 6/10Owen County Elementary SchoolGrades: PK-4Distance: 11.2 mi
- 3/10Maurice Bowling Middle SchoolGrades: 5-8Distance: 11.3 mi
- 4/10Owen County High SchoolGrades: 9-12Distance: 11.2 mi
Schools provided by the listing agent
- Elementary: Owen County Elementary
- Middle: Maurice Bowling Middle School
- High: Owen County High
Source: NKMLS. This data may not be complete. We recommend contacting the local school district to confirm school assignments for this home.

Get pre-qualified for a loan
At Zillow Home Loans, we can pre-qualify you in as little as 5 minutes with no impact to your credit score.An equal housing lender. NMLS #10287.
