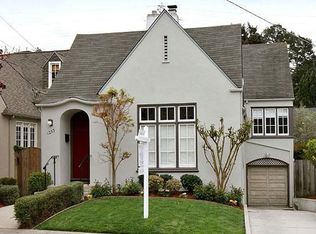Charming Crocker Highlands Tudor filled with character, light, and thoughtful updates. A dramatic 28-pane picture window and hardwood floors highlight the spacious living room, while the formal dining room offers ideal space for entertaining. The renovated kitchen features quartz countertops, stainless steel appliances, and newer cabinetry. Upstairs includes three bedrooms, two full baths, and a flexible plus-space perfect for a lounge or office. The primary suite offers beautiful neighborhood views and an updated en suite bath. On the lower level, a den with kitchenette and full bathroom provides options for a studio, guest quarters, or creative space. The level-out rear garden is perfect for relaxing, entertaining, or play. A long driveway and abundant off-street parking lead to the rear of the home for added privacy and convenience. Located just blocks from top-rated Crocker Highlands Elementary and near Glenview's shops and dining, Lakeshore Avenue, Saturday farmers market, and quick access to Hwy 580 and public transit. 12 month minimum commitment Owner will cover utilities Pets OK
This property is off market, which means it's not currently listed for sale or rent on Zillow. This may be different from what's available on other websites or public sources.
