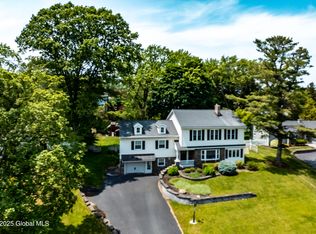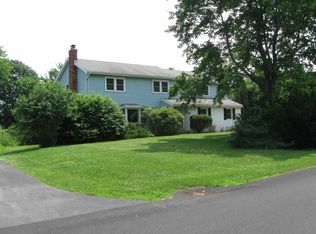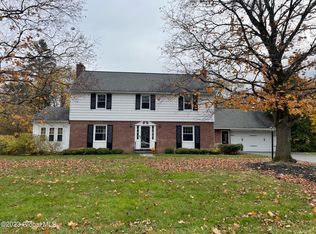Closed
$386,000
1265 Hawthorn Road, Niskayuna, NY 12309
4beds
2,184sqft
Single Family Residence, Residential
Built in 1955
0.36 Acres Lot
$450,300 Zestimate®
$177/sqft
$3,544 Estimated rent
Home value
$450,300
$423,000 - $477,000
$3,544/mo
Zestimate® history
Loading...
Owner options
Explore your selling options
What's special
Welcome to this stunning 4 bedroom, 2 full and 2 half bathroom split-level home located in the highly sought-after Rosendale Estates neighborhood in Niskayuna schools. This home boasts of beautiful hardwood floors and has been freshly painted throughout. The spacious and bright living areas of this home are perfect for entertaining. Step into the cozy 3-season room, where you can relax and enjoy the serene surroundings all year round. The outdoor living area of this home is equally impressive with a fire pit and an above ground pool perfect for summer gatherings. The landscaped and private yard provides a peaceful and tranquil escape from the hustle and bustle of daily life. The newly updated kitchen with modern appliances and plenty of counter and storage space. Multiple Offers Revieved
Zillow last checked: 8 hours ago
Listing updated: September 19, 2024 at 07:44pm
Listed by:
Carolyn M Luke 518-466-3679,
Coldwell Banker Prime Properties
Bought with:
Kyle A Durni, 10401259805
Howard Hanna Capital Inc
Source: Global MLS,MLS#: 202313664
Facts & features
Interior
Bedrooms & bathrooms
- Bedrooms: 4
- Bathrooms: 4
- Full bathrooms: 2
- 1/2 bathrooms: 2
Primary bedroom
- Level: Second
Bedroom
- Level: Second
Bedroom
- Level: Second
Bedroom
- Level: Third
Primary bathroom
- Level: Second
Full bathroom
- Level: Second
Half bathroom
- Level: Third
Half bathroom
- Level: Basement
Other
- Level: First
Dining room
- Level: First
Entry
- Level: First
Family room
- Level: Basement
Kitchen
- Level: First
Living room
- Level: First
Heating
- Forced Air, Natural Gas
Cooling
- Central Air
Appliances
- Included: Dishwasher, Microwave, Refrigerator, Washer/Dryer
- Laundry: In Basement
Features
- Solid Surface Counters, Ceramic Tile Bath, Eat-in Kitchen
- Flooring: Ceramic Tile, Hardwood
- Windows: Double Pane Windows
- Basement: Partial,Unfinished
- Number of fireplaces: 1
- Fireplace features: Living Room
Interior area
- Total structure area: 2,184
- Total interior livable area: 2,184 sqft
- Finished area above ground: 2,184
- Finished area below ground: 0
Property
Parking
- Total spaces: 6
- Parking features: Off Street, Paved, Driveway, Garage Door Opener
- Garage spaces: 2
- Has uncovered spaces: Yes
Features
- Levels: Multi/Split
- Entry location: First
- Patio & porch: Rear Porch, Enclosed, Patio
- Pool features: Above Ground
- Fencing: Back Yard
- Has view: Yes
- View description: Trees/Woods
Lot
- Size: 0.36 Acres
- Features: Level, Sloped, Wooded, Cleared, Landscaped
Details
- Additional structures: Shed(s)
- Parcel number: 422400 50.8133
- Special conditions: Standard
Construction
Type & style
- Home type: SingleFamily
- Property subtype: Single Family Residence, Residential
Materials
- Vinyl Siding
- Foundation: Slab
- Roof: Asphalt
Condition
- New construction: No
- Year built: 1955
Utilities & green energy
- Sewer: Public Sewer
- Water: Public
- Utilities for property: Cable Available
Community & neighborhood
Location
- Region: Niskayuna
Price history
| Date | Event | Price |
|---|---|---|
| 4/28/2023 | Sold | $386,000+10%$177/sqft |
Source: | ||
| 3/27/2023 | Pending sale | $351,000$161/sqft |
Source: | ||
| 3/23/2023 | Listed for sale | $351,000+150.7%$161/sqft |
Source: | ||
| 8/26/1999 | Sold | $140,000$64/sqft |
Source: | ||
Public tax history
| Year | Property taxes | Tax assessment |
|---|---|---|
| 2024 | -- | $260,000 |
| 2023 | -- | $260,000 |
| 2022 | -- | $260,000 |
Find assessor info on the county website
Neighborhood: 12309
Nearby schools
GreatSchools rating
- 7/10Rosendale SchoolGrades: K-5Distance: 0.8 mi
- 7/10Iroquois Middle SchoolGrades: 6-8Distance: 0.9 mi
- 9/10Niskayuna High SchoolGrades: 9-12Distance: 1.2 mi
Schools provided by the listing agent
- High: Niskayuna
Source: Global MLS. This data may not be complete. We recommend contacting the local school district to confirm school assignments for this home.


