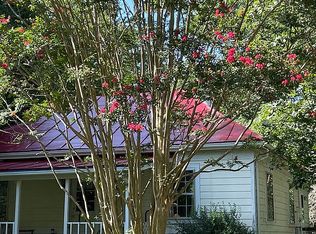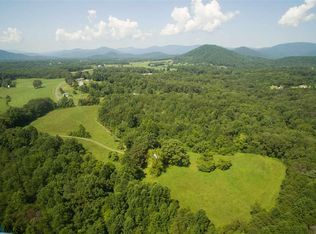Closed
$425,000
1265 Fredericksburg Rd, Ruckersville, VA 22968
3beds
2,496sqft
Single Family Residence
Built in 1995
2 Acres Lot
$431,900 Zestimate®
$170/sqft
$2,499 Estimated rent
Home value
$431,900
Estimated sales range
Not available
$2,499/mo
Zestimate® history
Loading...
Owner options
Explore your selling options
What's special
Move in ready home just 1 mile off the main road on beautiful Fredericksburg Road! This meticulously kept home offers new paint throughout, finished walk-out basement with a full bath and an extra room to be whatever you need it for! The roof is only 10 years old with 30 year shingles, the HVAC units (inside and out) are from 2024, the Hot Water Heater is 2017, new deck boards! The expansive 2 acre lot gives privacy as it backs to acres of wooded land. The pool has a brand new liner, just needs to be installed. There is a chicken house waiting for your new chickens, if that is what you like. Plenty of garden space! Come claim this gem before someone else does!
Zillow last checked: 8 hours ago
Listing updated: May 30, 2025 at 12:19pm
Listed by:
MELANIE D MORRIS 434-806-7996,
OPENING DOORS REAL ESTATE
Bought with:
SHARON R WOOD, 0225078205
ACTION REAL ESTATE
Source: CAAR,MLS#: 662341 Originating MLS: Charlottesville Area Association of Realtors
Originating MLS: Charlottesville Area Association of Realtors
Facts & features
Interior
Bedrooms & bathrooms
- Bedrooms: 3
- Bathrooms: 3
- Full bathrooms: 3
- Main level bathrooms: 2
- Main level bedrooms: 3
Primary bedroom
- Level: First
Bedroom
- Level: First
Primary bathroom
- Level: First
Bathroom
- Level: Basement
Bathroom
- Level: First
Other
- Level: Basement
Family room
- Level: Basement
Kitchen
- Level: First
Laundry
- Level: First
Living room
- Level: First
Heating
- Central, Heat Pump
Cooling
- Central Air, Heat Pump
Appliances
- Included: Dishwasher, Electric Range, Microwave, Refrigerator, Dryer, Washer
Features
- Primary Downstairs, Breakfast Bar, Eat-in Kitchen
- Flooring: Carpet, Ceramic Tile, Laminate, Luxury Vinyl Plank
- Basement: Exterior Entry,Full,Finished,Heated,Interior Entry,Walk-Out Access
- Has fireplace: Yes
- Fireplace features: Insert, Masonry, Wood Burning Stove
Interior area
- Total structure area: 2,832
- Total interior livable area: 2,496 sqft
- Finished area above ground: 1,248
- Finished area below ground: 1,248
Property
Parking
- Total spaces: 1
- Parking features: Asphalt, Attached, Carport, Garage Faces Front, Garage
- Has attached garage: Yes
- Carport spaces: 1
Features
- Levels: One
- Stories: 1
- Patio & porch: Deck, Front Porch, Porch
- Exterior features: Mature Trees/Landscape, Playground
- Has private pool: Yes
- Pool features: Pool, Private
Lot
- Size: 2 Acres
- Features: Garden, Landscaped, Level, Partially Cleared, Wooded
- Topography: Rolling
Details
- Additional structures: Poultry Coop, Shed(s)
- Parcel number: 39 A 4B1
- Zoning description: A-1 Agricultural
Construction
Type & style
- Home type: SingleFamily
- Architectural style: Ranch
- Property subtype: Single Family Residence
Materials
- Aluminum Siding, Stick Built, Vinyl Siding
- Foundation: Block
- Roof: Architectural
Condition
- New construction: No
- Year built: 1995
Details
- Builder name: DYKE BUILDERS
Utilities & green energy
- Sewer: Conventional Sewer
- Water: Private, Well
- Utilities for property: Cable Available, High Speed Internet Available, Satellite Internet Available
Community & neighborhood
Security
- Security features: Dead Bolt(s), Surveillance System
Location
- Region: Ruckersville
- Subdivision: NONE
Price history
| Date | Event | Price |
|---|---|---|
| 5/30/2025 | Sold | $425,000$170/sqft |
Source: | ||
| 4/30/2025 | Pending sale | $425,000$170/sqft |
Source: | ||
| 3/26/2025 | Listed for sale | $425,000$170/sqft |
Source: | ||
Public tax history
| Year | Property taxes | Tax assessment |
|---|---|---|
| 2025 | $2,047 +2.4% | $296,700 +5.4% |
| 2024 | $1,999 -2.7% | $281,600 |
| 2023 | $2,056 +8.2% | $281,600 +21.5% |
Find assessor info on the county website
Neighborhood: 22968
Nearby schools
GreatSchools rating
- NAGreene County Primary SchoolGrades: PK-2Distance: 2.9 mi
- 4/10William Monroe Middle SchoolGrades: 6-8Distance: 2.8 mi
- 7/10William Monroe High SchoolGrades: 9-12Distance: 2.8 mi
Schools provided by the listing agent
- Elementary: Nathanael Greene
- Middle: William Monroe
- High: William Monroe
Source: CAAR. This data may not be complete. We recommend contacting the local school district to confirm school assignments for this home.
Get pre-qualified for a loan
At Zillow Home Loans, we can pre-qualify you in as little as 5 minutes with no impact to your credit score.An equal housing lender. NMLS #10287.
Sell with ease on Zillow
Get a Zillow Showcase℠ listing at no additional cost and you could sell for —faster.
$431,900
2% more+$8,638
With Zillow Showcase(estimated)$440,538

