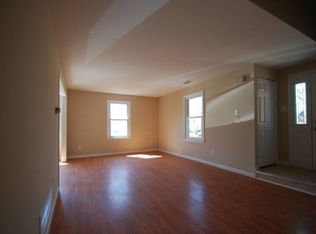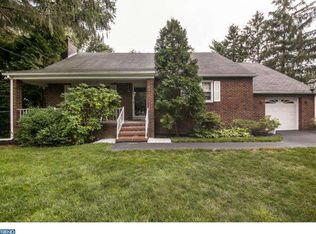Sold for $485,000 on 12/13/24
$485,000
1265 Durham Rd, Langhorne, PA 19047
3beds
1,850sqft
Single Family Residence
Built in 1959
1.07 Acres Lot
$496,300 Zestimate®
$262/sqft
$2,946 Estimated rent
Home value
$496,300
$462,000 - $536,000
$2,946/mo
Zestimate® history
Loading...
Owner options
Explore your selling options
What's special
NEW PRICE! Charming one-acre ranch home in Middletown Township, featuring stone and wood siding. The flagstone entrance foyer flows seamlessly into the living room, which boasts a stone wood-burning fireplace and large bow window. The foyer also transitions into an eat-in kitchen, perfect for family dinners. Both the kitchen and living room are open to the formal dining room and family room. The vaulted family room showcases exposed beams, original barn wood walls, and a wood-burning brick fireplace with hearth. Sliding doors provide access to a covered brick patio, ideal for grilling and enjoying the spacious backyard. The primary bedroom with attached full bath offers abundant natural light, complemented by two additional bedrooms and a full bath. An at-home office space leads to the newly painted one-car garage. Additional updates include: New Heater 2024 and New AC 2018. The level one-acre lot provides ample possibilities and includes a storage shed. Conveniently located with easy access to major routes, shopping, dining, and more.
Zillow last checked: 8 hours ago
Listing updated: December 13, 2024 at 06:42am
Listed by:
Karen Nader 484-888-5597,
Monument Sotheby's International Realty
Bought with:
Ian Dixon, RS351153
Keller Williams Real Estate-Langhorne
Source: Bright MLS,MLS#: PABU2077614
Facts & features
Interior
Bedrooms & bathrooms
- Bedrooms: 3
- Bathrooms: 2
- Full bathrooms: 2
- Main level bathrooms: 2
- Main level bedrooms: 3
Basement
- Area: 0
Heating
- Baseboard, Oil
Cooling
- Central Air, Electric
Appliances
- Included: Microwave, Down Draft, Dishwasher, Disposal, Dryer, Instant Hot Water, Double Oven, Self Cleaning Oven, Oven, Oven/Range - Electric, Washer, Water Heater, Electric Water Heater
- Laundry: In Basement
Features
- Exposed Beams, Primary Bath(s), Attic, Bathroom - Stall Shower, Bathroom - Tub Shower, Breakfast Area, Combination Dining/Living, Floor Plan - Traditional, Formal/Separate Dining Room, Kitchen - Table Space, Pantry, Recessed Lighting
- Flooring: Carpet, Engineered Wood, Stone
- Windows: Bay/Bow, Screens
- Basement: Partially Finished,Sump Pump,Windows,Interior Entry,Heated
- Number of fireplaces: 2
- Fireplace features: Brick, Glass Doors, Mantel(s), Stone
Interior area
- Total structure area: 1,850
- Total interior livable area: 1,850 sqft
- Finished area above ground: 1,850
- Finished area below ground: 0
Property
Parking
- Total spaces: 7
- Parking features: Garage Faces Front, Garage Door Opener, Inside Entrance, Oversized, Asphalt, Attached, Driveway
- Attached garage spaces: 1
- Uncovered spaces: 6
Accessibility
- Accessibility features: None
Features
- Levels: One
- Stories: 1
- Patio & porch: Patio
- Exterior features: Storage
- Pool features: None
- Has view: Yes
- View description: Garden, Panoramic
Lot
- Size: 1.07 Acres
- Dimensions: 220.00 x
- Features: Backs to Trees, Cleared, Front Yard, Landscaped, Level, Open Lot, Private, Rear Yard
Details
- Additional structures: Above Grade, Below Grade, Outbuilding
- Parcel number: 22049069001
- Zoning: R1
- Zoning description: Residential
- Special conditions: Standard
Construction
Type & style
- Home type: SingleFamily
- Architectural style: Ranch/Rambler
- Property subtype: Single Family Residence
Materials
- Frame
- Foundation: Block
- Roof: Asphalt
Condition
- Excellent
- New construction: No
- Year built: 1959
Utilities & green energy
- Sewer: Public Sewer
- Water: Public
- Utilities for property: Fiber Optic
Community & neighborhood
Security
- Security features: Security System
Location
- Region: Langhorne
- Subdivision: None Available
- Municipality: MIDDLETOWN TWP
Other
Other facts
- Listing agreement: Exclusive Right To Sell
- Listing terms: Conventional,Cash,FHA
- Ownership: Fee Simple
Price history
| Date | Event | Price |
|---|---|---|
| 12/13/2024 | Sold | $485,000-11.7%$262/sqft |
Source: | ||
| 11/5/2024 | Contingent | $549,000$297/sqft |
Source: | ||
| 10/10/2024 | Price change | $549,000-7.7%$297/sqft |
Source: | ||
| 9/27/2024 | Listed for sale | $595,000$322/sqft |
Source: | ||
Public tax history
| Year | Property taxes | Tax assessment |
|---|---|---|
| 2025 | $7,575 | $33,200 |
| 2024 | $7,575 +6.5% | $33,200 |
| 2023 | $7,113 +2.7% | $33,200 |
Find assessor info on the county website
Neighborhood: 19047
Nearby schools
GreatSchools rating
- 4/10Sandburg Middle SchoolGrades: 5-8Distance: 1.1 mi
- 8/10Neshaminy High SchoolGrades: 9-12Distance: 2.9 mi
- 5/10Schweitzer El SchoolGrades: K-4Distance: 1.3 mi
Schools provided by the listing agent
- District: Neshaminy
Source: Bright MLS. This data may not be complete. We recommend contacting the local school district to confirm school assignments for this home.

Get pre-qualified for a loan
At Zillow Home Loans, we can pre-qualify you in as little as 5 minutes with no impact to your credit score.An equal housing lender. NMLS #10287.
Sell for more on Zillow
Get a free Zillow Showcase℠ listing and you could sell for .
$496,300
2% more+ $9,926
With Zillow Showcase(estimated)
$506,226
