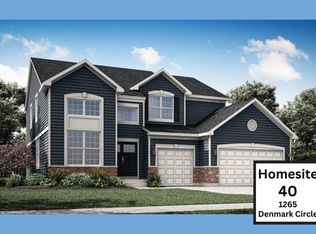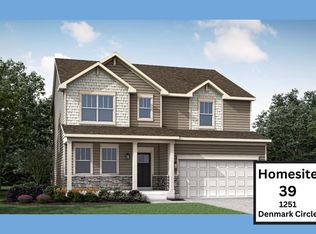A foyer leads directly into the double-height living and dining room of this two-story residence, while the family room, kitchen and breakfast area share a spacious open floorplan toward the back of the home. Ideal for at-home work is a quiet study. The top level hosts all four bedrooms, including the sprawling owner's suite with a private full-sized bathroom and two walk-in closets for ample wardrobe space. At the front of the home is a desirable three-car garage well-suited for automobile enthusiasts.
This property is off market, which means it's not currently listed for sale or rent on Zillow. This may be different from what's available on other websites or public sources.

