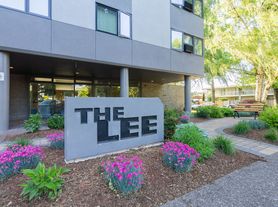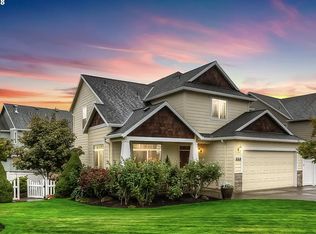Beautiful 3 bedroom 1 bath 2 story home .Original charm welcomes you home w/built-in hutch in formal dining. Both upstairs bedrooms are carpeted and downstairs, living room, bonus room, kitchen and dining room is vinyl flooring. Ample storage space. Functional layout w/Jack & Jill bathroom & bright den/office set apart from main living space, great work-from-home office or art studio space. Covered upper level bedrooms. Partially fenced backyard. There is a storage shed out back.. Home has washer/dryer hooks-up. No garage. Windows are all furnished with mini blinds and ceiling fans throughout. Kitchen has full size refrigerator/freezer, stove/oven and hood. Home heating is gas and electric. Tenants are responsible for all utilities, trash service and yard maintenance. Parking is off street. Small pet may be considered with additional deposit. Non-smoking home.
Apply on line at laurasinvestments, LLC "$40.00 application fee for each applicant over 18"
Honest Ownership/Excellent Maintenance Crew!
Fantastic location across from Parrish Middle School & North Salem High! Beautiful 3 bedroom 1 bath home. Original charm welcomes you home w/built-in hutch in formal dining, wood floors & ample storage space. Functional layout w/Jack & Jill bathroom & bright den/office set apart from main living space, great work-from-home office or art studio space. Coved upper level bedrooms. Fenced backyard. Enjoy convenience of off-road parking & minutes to downtown center & commuter routes.
House for rent
Street View
$1,995/mo
1265 D St NE, Salem, OR 97301
3beds
1,490sqft
Price may not include required fees and charges.
Single family residence
Available now
Cats, dogs OK
Ceiling fan
-- Laundry
-- Parking
-- Heating
What's special
Partially fenced backyardJack and jill bathroomCovered upper level bedroomsVinyl flooring
- 15 days |
- -- |
- -- |
Travel times
Zillow can help you save for your dream home
With a 6% savings match, a first-time homebuyer savings account is designed to help you reach your down payment goals faster.
Offer exclusive to Foyer+; Terms apply. Details on landing page.
Facts & features
Interior
Bedrooms & bathrooms
- Bedrooms: 3
- Bathrooms: 1
- Full bathrooms: 1
Cooling
- Ceiling Fan
Appliances
- Included: Range, Refrigerator
Features
- Ceiling Fan(s), Storage
- Flooring: Carpet, Linoleum/Vinyl
- Windows: Window Coverings
Interior area
- Total interior livable area: 1,490 sqft
Property
Parking
- Details: Contact manager
Features
- Exterior features: Garbage not included in rent, No Utilities included in rent, Pet friendly
Details
- Parcel number: 526732
Construction
Type & style
- Home type: SingleFamily
- Property subtype: Single Family Residence
Community & HOA
Location
- Region: Salem
Financial & listing details
- Lease term: Rent Month to Month $1,995.00 Security Deposit $1,995.00 Additional deposits may be required
Price history
| Date | Event | Price |
|---|---|---|
| 9/27/2025 | Listed for rent | $1,995$1/sqft |
Source: Zillow Rentals | ||
| 10/30/2020 | Sold | $245,000-2%$164/sqft |
Source: | ||
| 9/23/2020 | Pending sale | $250,000$168/sqft |
Source: The Kelly Group Real Estate #20396242 | ||
| 9/18/2020 | Listed for sale | $250,000+127.3%$168/sqft |
Source: The Kelly Group Real Estate #20396242 | ||
| 6/9/2014 | Sold | $110,000$74/sqft |
Source: Public Record | ||

