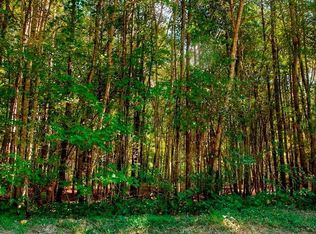REDUCED! VERY PRIVATE 5.68 ACRES! GREAT FOR HORSES OR CATTLE. LOTS OF IMPROVEMENTS: BEAUTIFUL TILED KITCHEN W/TRAVERTINE TILE BACK-SPLASHES; UPDATED APPLIANCES. NEW HARDWOOD IN LIVING ROOM; TILE IN ALL 3 BATHS. GREAT DECK OVERLOOKING THE PROPERTY IN BACK. HALL BATH AND MASTER BATH ON MAIN LEVEL, 3RD BR ON LOWER LEVEL WITH 'DEN AREA' AT BOTTOM OF STAIRS, 'OFFICE' (W/O CLOSET), & LAUNDRY ROOM.
This property is off market, which means it's not currently listed for sale or rent on Zillow. This may be different from what's available on other websites or public sources.
