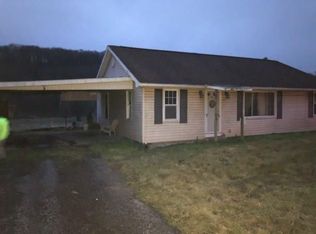Sold for $190,000
$190,000
1265 Chicora Rd, Chicora, PA 16025
3beds
--sqft
Single Family Residence
Built in 1958
0.58 Acres Lot
$194,000 Zestimate®
$--/sqft
$1,943 Estimated rent
Home value
$194,000
$178,000 - $210,000
$1,943/mo
Zestimate® history
Loading...
Owner options
Explore your selling options
What's special
Welcome to 1265 Chicora Road. This completely renovated 3 bedroom, 2 bath ranch home sits on over a half acre in Karns City School District. Driving up you'll notice the great curb appeal with new siding, a new front entry door, stone facade and a new roof! Inside you're greeted with all new LVP flooring throughout! The open concept living space is perfect for entertaining with a spacious dining room and an updated kitchen with tons of cabinet space and all appliances included. The guest bath includes a main floor laundry with washer/dryer included. The primary owner's suite includes a gorgeous ensuite and a bonus room currently used as an office. 2 more bedrooms complete the main floor. The flat back yard includes a new above ground pool - a perfect spot to cool off this summer. You've got to see this one to appreciate all it has to offer!
Zillow last checked: 8 hours ago
Listing updated: June 28, 2025 at 09:32am
Listed by:
Melissa Barker 724-933-6300,
RE/MAX SELECT REALTY
Bought with:
Marcia Maher
HOWARD HANNA REAL ESTATE SERVICES
Source: WPMLS,MLS#: 1699303 Originating MLS: West Penn Multi-List
Originating MLS: West Penn Multi-List
Facts & features
Interior
Bedrooms & bathrooms
- Bedrooms: 3
- Bathrooms: 2
- Full bathrooms: 2
Primary bedroom
- Level: Main
- Dimensions: 12x12
Bedroom 2
- Level: Main
- Dimensions: 11x10
Bedroom 3
- Level: Main
- Dimensions: 11x10
Dining room
- Level: Main
- Dimensions: 13x11
Entry foyer
- Level: Main
- Dimensions: 7x7
Kitchen
- Level: Main
- Dimensions: 12x11
Living room
- Level: Main
- Dimensions: 15x11
Heating
- Forced Air, Gas
Cooling
- Central Air
Appliances
- Included: Some Gas Appliances, Dryer, Dishwasher, Microwave, Refrigerator, Stove, Washer
Features
- Flooring: Vinyl
- Basement: Interior Entry
Property
Parking
- Total spaces: 2
- Parking features: Detached, Garage
- Has garage: Yes
Features
- Levels: One
- Stories: 1
- Pool features: Pool
Lot
- Size: 0.58 Acres
- Dimensions: 0.58
Details
- Parcel number: 1401F106A3A0000
Construction
Type & style
- Home type: SingleFamily
- Architectural style: Ranch
- Property subtype: Single Family Residence
Materials
- Vinyl Siding
- Roof: Asphalt
Condition
- Resale
- Year built: 1958
Utilities & green energy
- Sewer: Public Sewer
- Water: Well
Community & neighborhood
Location
- Region: Chicora
Price history
| Date | Event | Price |
|---|---|---|
| 6/28/2025 | Pending sale | $199,900+5.2% |
Source: | ||
| 6/27/2025 | Sold | $190,000-5% |
Source: | ||
| 5/6/2025 | Contingent | $199,900 |
Source: | ||
| 5/2/2025 | Listed for sale | $199,900+73.8% |
Source: | ||
| 3/2/2020 | Sold | $115,000 |
Source: | ||
Public tax history
| Year | Property taxes | Tax assessment |
|---|---|---|
| 2024 | $1,231 +1.9% | $9,040 |
| 2023 | $1,207 +6.4% | $9,040 |
| 2022 | $1,134 | $9,040 |
Find assessor info on the county website
Neighborhood: 16025
Nearby schools
GreatSchools rating
- 5/10Chicora El SchoolGrades: K-6Distance: 1.5 mi
- 5/10Karns City High SchoolGrades: 7-12Distance: 3.6 mi
Schools provided by the listing agent
- District: Karns City
Source: WPMLS. This data may not be complete. We recommend contacting the local school district to confirm school assignments for this home.
Get pre-qualified for a loan
At Zillow Home Loans, we can pre-qualify you in as little as 5 minutes with no impact to your credit score.An equal housing lender. NMLS #10287.
