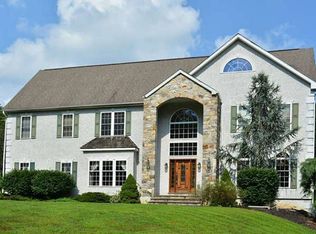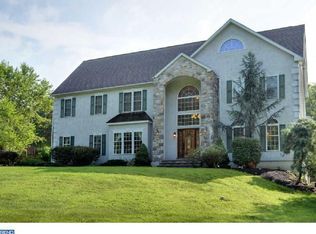Welcome to Paradise! Away from the main road on over an acre of private and secluded land, your handsome home awaits. Enter into the two story entrance, adorned with shadow boxes, dental molding, and palladium windows. The sunny and welcoming living room flows into the spacious dining room, with dental molding, trey ceiling and hardwood floors, perfect for entertaining. The large, eat-in kitchen, which has all SS appliances, granite countertops, full pantry and many windows looking out onto the park like back yard. Enjoy hanging with friends and loved ones in the expansive family room, with hardwood floors, unique stone gas fireplace, palladium windows, with an entrance to the gorgeous stone patio. The first floor also boasts a full office, powder room and plenty of closet space. Going up the beautiful staircase onto the second floor enter into,the master bedroom, with gas fireplace, sitting area, walk in closet, hardwood floors, feeling like you are at a wonderful retreat. The ensuite master bathroom, is spa like with heated floors, a double sink vanity, tile shower and large soaking tub. Walking down the large hallway with hardwood floors, four additional bedrooms, two full bathrooms with updated cabinetry, and a large bonus room, which can be used as a game room, bedroom, tv room, and a full size washer and dryer, complete the second floor. The backyard is truly magical, with a large stone patio, gazebo, stone waterfall, play-set and lush greenery. The finished lower level includes a 2,000 square foot mother in law suite, complete with full kitchen, full bathroom, laundry hookups, and a room wired for a home theater. Park your car(s) in the extra deep, 3 car garage! Prime location, 15 minutes from Philadelphia International Airport and 25 minutes to Center City Philadelphia. 2019-05-14
This property is off market, which means it's not currently listed for sale or rent on Zillow. This may be different from what's available on other websites or public sources.

