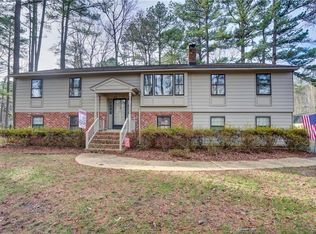Sold for $438,000
$438,000
12649 Mount Hermon Rd, Ashland, VA 23005
4beds
1,950sqft
Single Family Residence
Built in 1986
2.1 Acres Lot
$446,100 Zestimate®
$225/sqft
$2,694 Estimated rent
Home value
$446,100
$410,000 - $486,000
$2,694/mo
Zestimate® history
Loading...
Owner options
Explore your selling options
What's special
This is the house you have been looking for in the Hanover High School District! Spacious Four Bedroom Cape Home plus Office with an Incredible 1,000+ Square Foot Garage Situated on a Level Wooded site with plenty of open space for Gardening! All Minutes from Rt 95 North/South and The Town of Ashland! Convenient Shopping, Restaurants, Library and Post Office plus All the Fun Activities that the Town Offers. This wonderful home is set among beautiful properties on a 2+ acre site with no covenants or restrictions-so no HOA fees! There is a primary bedroom on the first level with an attached full bath with handicap grab bars. You will enjoy the open Kitchen to Family Room with a Free-Standing Gas Stove for Cozy nights and back up to the two zoned heat/air. Double doors off the Kitchen lead to a private rear Deck and Yard. On this same level, there is an office or flex space with a closet and door with a side entrance. Upstairs is a 24' Primary Bedroom with an attached full bath/shower plus walk in closet and two other Spacious bedrooms with a hall full bath. This move in ready home has new flooring and fresh paint throughout! Last but not least is the Super Large garage with TWO 16' garage doors, electricity, work benches, and great lighting. If that's not enough storage, then you have a pull-down attic in the garage for extra storage space! Plan to see this wonderful property to call it HOME!
Zillow last checked: 8 hours ago
Listing updated: May 09, 2025 at 12:22pm
Listed by:
Sharon Coleman (804)347-8193,
Long & Foster REALTORS
Bought with:
Mark Holmes, 0225060563
Virginia Capital Realty
Source: CVRMLS,MLS#: 2506306 Originating MLS: Central Virginia Regional MLS
Originating MLS: Central Virginia Regional MLS
Facts & features
Interior
Bedrooms & bathrooms
- Bedrooms: 4
- Bathrooms: 4
- Full bathrooms: 3
- 1/2 bathrooms: 1
Other
- Description: Shower
- Level: First
Other
- Description: Tub & Shower
- Level: Second
Half bath
- Level: First
Heating
- Electric, Zoned
Cooling
- Central Air, Zoned
Appliances
- Included: Dishwasher, Electric Cooking, Electric Water Heater, Microwave, Refrigerator, Washer
Features
- Bedroom on Main Level, Bathroom Rough-In, Ceiling Fan(s), Eat-in Kitchen, Kitchen Island, Laminate Counters, Cable TV
- Flooring: Partially Carpeted, Vinyl, Wood
- Windows: Thermal Windows
- Basement: Crawl Space
- Attic: Access Only
- Has fireplace: No
Interior area
- Total interior livable area: 1,950 sqft
- Finished area above ground: 1,950
- Finished area below ground: 0
Property
Parking
- Total spaces: 3
- Parking features: Direct Access, Detached, Garage, Garage Door Opener, Off Street, Oversized, Two Spaces, Workshop in Garage
- Garage spaces: 3
Accessibility
- Accessibility features: Grab Bars
Features
- Patio & porch: Deck
- Exterior features: Deck
- Pool features: None
Lot
- Size: 2.10 Acres
- Dimensions: 329 x 310 x 218 x 344
- Features: Level
- Topography: Level
Details
- Parcel number: 7799051901
- Zoning description: A1
Construction
Type & style
- Home type: SingleFamily
- Architectural style: Bungalow,Cape Cod,Cottage
- Property subtype: Single Family Residence
Materials
- Drywall, Frame, Vinyl Siding, Wood Siding
- Roof: Composition
Condition
- Resale
- New construction: No
- Year built: 1986
Utilities & green energy
- Sewer: Septic Tank
- Water: Well
Community & neighborhood
Security
- Security features: Smoke Detector(s)
Location
- Region: Ashland
- Subdivision: None
Other
Other facts
- Ownership: Individuals
- Ownership type: Sole Proprietor
Price history
| Date | Event | Price |
|---|---|---|
| 5/9/2025 | Sold | $438,000-1.5%$225/sqft |
Source: | ||
| 4/1/2025 | Pending sale | $444,500$228/sqft |
Source: | ||
| 3/30/2025 | Listed for sale | $444,500$228/sqft |
Source: | ||
Public tax history
| Year | Property taxes | Tax assessment |
|---|---|---|
| 2025 | $2,965 | $366,000 |
| 2024 | $2,965 +15.5% | $366,000 +15.5% |
| 2023 | $2,566 +18.6% | $316,800 +18.6% |
Find assessor info on the county website
Neighborhood: 23005
Nearby schools
GreatSchools rating
- 6/10Kersey Creek Elementary SchoolGrades: PK-5Distance: 4.5 mi
- 7/10Oak Knoll Middle SchoolGrades: 6-8Distance: 4.9 mi
- 7/10Hanover High SchoolGrades: 9-12Distance: 4.8 mi
Schools provided by the listing agent
- Elementary: Kersey Creek
- Middle: Oak Knoll
- High: Hanover
Source: CVRMLS. This data may not be complete. We recommend contacting the local school district to confirm school assignments for this home.
Get a cash offer in 3 minutes
Find out how much your home could sell for in as little as 3 minutes with a no-obligation cash offer.
Estimated market value$446,100
Get a cash offer in 3 minutes
Find out how much your home could sell for in as little as 3 minutes with a no-obligation cash offer.
Estimated market value
$446,100
