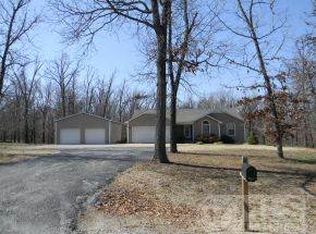Cute home on 3 +/- acres just minutes from town in a great quiet neighborhood at end of the street. Home features 3 bedrooms 2 baths with attached 2 car garage and a 30x24 workshop.
This property is off market, which means it's not currently listed for sale or rent on Zillow. This may be different from what's available on other websites or public sources.

