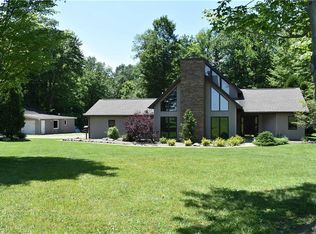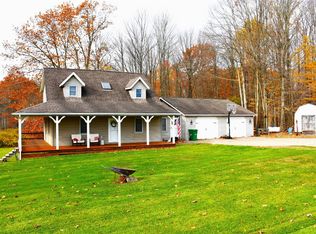Nature lover's country home on 5 wooded acres - enjoy the privacy & beauty of this one & a half story custom built, family home and treed lot. The extra deep 3 car garage offers large second floor storage and an attached storage shed, chicken coop, and fenced area. The property offers paved 3 vehicle parking, tree house, creek, fire pit, large garden, and organically grown blueberry bushes. The home features knotty-pine cathedral ceilings, wood burning fireplace, a spacious loft, large 16 x 20, walk-in attic (potential 4th bedroom), additional 600 sq. ft. of finished lower level including a family room, bar/dining space, office and a half bath. Includes: Life-time warranty Leafguard gutters on home, frame construction, architectural shingles, vinyl siding, large front porch and wrap around deck, hickory cabinets, stainless steel upgraded appliances, hardwood flooring in most spaces, geo-thermal heating and cooling, septic system, and water treatment system for well water. School District: Fort LeBoeuf. Kitchen 11 ft. 6 in. x 12, Hickory cabinets, fully stainless steel applianced, tile flooring. Dining Area 11 x 12, Bamboo hardwood floors, sliding glass door leading to the back deck (deck refinished summer 2019). Living Room 14 x 18, Bamboo hardwood, wood burning fireplace, knotty pine cathedral ceilings. Loft 11 x 10 & 11 ft. 6 in. x 14, carpet, dormer windows. 1st Floor Laundry 7 x 11, Tile flooring, cabinet/storage space. Master Bedroom 11 ft. 6 in. x 16, Knotty-pine cathedral ceiling, antiqued hardwood bamboo flooring, walk-in closet. Master Bath 9 x 11 irregular, knotty-pine cathedral ceiling, corner jetted tub with large window overlooking back yard, shower, tile flooring. Bedroom 2, 11 x 12 ft. 6 in., carpet, large window, large closet, and knotty-pine cathedral ceiling. Bedroom 3, 10 ft. 6 in. x 11 ft. 4 in., carpet, large closet. 2nd Bathroom 5 x 11, tile flooring, large vanity with tall cabinet for ample storage, shower/tub combo.
This property is off market, which means it's not currently listed for sale or rent on Zillow. This may be different from what's available on other websites or public sources.


